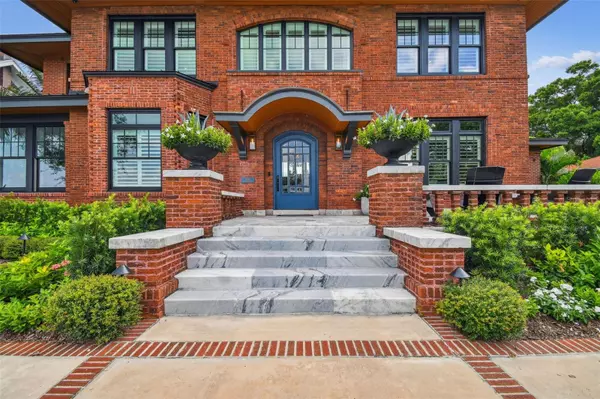
815 BAYSHORE BLVD Tampa, FL 33606
5 Beds
6 Baths
5,061 SqFt
UPDATED:
10/15/2024 10:42 PM
Key Details
Property Type Single Family Home
Sub Type Single Family Residence
Listing Status Pending
Purchase Type For Sale
Square Footage 5,061 sqft
Price per Sqft $1,027
Subdivision Morrison Grove Sub
MLS Listing ID T3545196
Bedrooms 5
Full Baths 5
Half Baths 1
Construction Status Financing,Inspections
HOA Y/N No
Originating Board Stellar MLS
Year Built 1922
Annual Tax Amount $31,458
Lot Size 0.400 Acres
Acres 0.4
Lot Dimensions 90 x 194
Property Description
The thoughtfully designed layout places the kitchen and living room at the front of the home to maximize the picturesque water views. The chef's dream kitchen features a gas Wolf stove, Sub-Zero refrigerator, a huge island with seating, and a walk-in pantry. A bedroom or den with a walk-in closet and bath is conveniently located downstairs.
The back of the home includes a versatile laundry/utility/dropzone area that opens to the expansive backyard, complete with a patio, pool, and generous lawn space. Ascend the gorgeous staircase to find the guest bedrooms—one en-suite and two with Jack and Jill baths—all boasting walk-in closets. The primary suite is a sanctuary with vaulted ceilings, an extra-large closet, a beautiful marble bath, and breathtaking water views.
A charming guest house at the back of the property includes a large storage room, a multi-purpose room with vaulted ceilings and a bath, and a covered patio area. Parking is a breeze with a porte-cochere, circular driveway in the front, and gated access from the rear alley, providing ample parking for up to 4 cars. Experience the elegance and timeless beauty of this Hyde Park estate, where modern comforts meet historic charm.
Location
State FL
County Hillsborough
Community Morrison Grove Sub
Zoning RS-60
Rooms
Other Rooms Formal Dining Room Separate, Garage Apartment, Inside Utility
Interior
Interior Features Ceiling Fans(s), Coffered Ceiling(s), Crown Molding, Eat-in Kitchen, Open Floorplan, PrimaryBedroom Upstairs, Solid Wood Cabinets, Split Bedroom, Stone Counters, Thermostat, Walk-In Closet(s), Window Treatments
Heating Central, Electric, Zoned
Cooling Central Air, Zoned
Flooring Tile, Wood
Fireplaces Type Decorative, Family Room, Other
Furnishings Unfurnished
Fireplace true
Appliance Dishwasher, Disposal, Dryer, Gas Water Heater, Microwave, Range, Range Hood, Refrigerator, Tankless Water Heater, Washer, Water Softener
Laundry Inside, Laundry Room
Exterior
Exterior Feature French Doors, Irrigation System, Lighting, Rain Gutters, Storage
Garage Alley Access, Circular Driveway, Converted Garage, Covered, Driveway, Parking Pad
Pool Auto Cleaner, Gunite, Heated, In Ground, Lighting, Salt Water
Utilities Available Cable Connected, Electricity Connected, Natural Gas Connected, Sewer Connected, Street Lights, Water Connected
Waterfront false
View Y/N Yes
View Water
Roof Type Metal,Shingle
Porch Covered, Front Porch, Patio, Rear Porch
Parking Type Alley Access, Circular Driveway, Converted Garage, Covered, Driveway, Parking Pad
Attached Garage false
Garage false
Private Pool Yes
Building
Lot Description Flood Insurance Required, FloodZone, Historic District, City Limits, Landscaped, Level, Oversized Lot
Story 2
Entry Level Two
Foundation Crawlspace, Pillar/Post/Pier
Lot Size Range 1/4 to less than 1/2
Sewer Public Sewer
Water Public
Architectural Style Historic, Traditional
Structure Type Brick,Wood Frame
New Construction false
Construction Status Financing,Inspections
Schools
Elementary Schools Gorrie-Hb
Middle Schools Wilson-Hb
High Schools Plant-Hb
Others
Pets Allowed Yes
Senior Community No
Ownership Fee Simple
Acceptable Financing Cash, Conventional
Listing Terms Cash, Conventional
Special Listing Condition None


GET MORE INFORMATION





