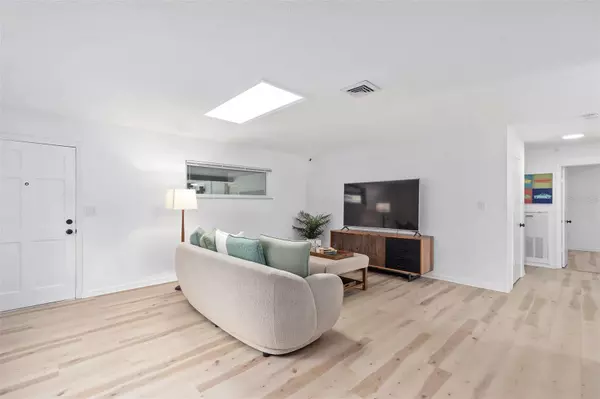
528 BROADWAY AVE Orlando, FL 32803
4 Beds
3 Baths
2,063 SqFt
OPEN HOUSE
Sat Oct 19, 12:00pm - 2:00pm
UPDATED:
10/17/2024 05:20 PM
Key Details
Property Type Single Family Home
Sub Type Single Family Residence
Listing Status Active
Purchase Type For Sale
Square Footage 2,063 sqft
Price per Sqft $387
Subdivision Bailey Heights
MLS Listing ID O6240666
Bedrooms 4
Full Baths 2
Half Baths 1
HOA Y/N No
Originating Board Stellar MLS
Year Built 1970
Annual Tax Amount $7,992
Lot Size 6,969 Sqft
Acres 0.16
Property Description
The main residence welcomes you with an open-concept design, where an expansive living space is bathed in natural light from a beautiful skylight. The seamless flow between the dining, kitchen, and living areas extends effortlessly outdoors through double-pane sliding doors, leading to a private enclosed backyard complete with a patio and deck—perfect for indoor/outdoor entertaining. The kitchen features crisp white shaker cabinets, quartz countertops, custom open shelving, a pro-style matte black faucet, and stainless-steel appliances, including a French door refrigerator with water and specialty ice dispenser. The generous owner’s suite includes a walk-in closet and en-suite half bath, with modern touches like a new 36.5” vanity, sleek faucet, and LED lighting. The second bedroom is equally spacious, and the main bath delights with an art deco inspired style featuring a hexagon tile flooring plus new 36.5” vanity, new sleek faucet, LED lighting & mirror.
Another great feature is the interior laundry room with washer and dryer. Completing this idealistic principal living space is the very private & enclosed backyard with manicured landscape, patio & deck for delightful outdoor enjoyment.
Adding to this unique property, is the pristine & oversized 2 bedroom & 1 bath in-law residence with open plan, spacious living & dining areas, a renovated Kitchen and baths plus its own separate laundry room with washer & dryer. The Kitchen features white shaker cabinets, quartz counters, open shelving, deep stainless sink with pull down sprayer faucet, quality brand stainless appliances & 12 x 24 porcelain tile flooring. The primary bedroom has a huge walk-in closet & the roomy bath impresses with new 48” vanity, faucet, LED lighting, mirror & double shower head with handheld sprayer. With its own private entrance and garden patio, it makes it an ideal retreat.
This property offers unmatched flexibility to its advantage—live in the main home and rent or Airbnb the in-law suite for additional income. The appeal of its finishes, upgrades & space will draw the most discerning guests or tenants.
Its prime location in Eola Heights places you just steps from Lake Eola's vibrant festivals and events, around the corner from Eola General’s popular patio, and within walking distance of the Dr. Phillips Performing Arts Center. Whether as a personal home or an income-generating investment, this rare find blends modern luxury with historic charm in one of Orlando’s most desirable neighborhoods
Location
State FL
County Orange
Community Bailey Heights
Zoning R-2B/T/HP
Rooms
Other Rooms Inside Utility, Interior In-Law Suite w/Private Entry
Interior
Interior Features Ceiling Fans(s), Open Floorplan, Skylight(s), Stone Counters, Thermostat, Walk-In Closet(s), Window Treatments
Heating Electric
Cooling Central Air
Flooring Luxury Vinyl, Tile
Fireplace false
Appliance Dishwasher, Disposal, Dryer, Electric Water Heater, Microwave, Range, Refrigerator, Washer
Laundry Inside, Laundry Room
Exterior
Exterior Feature Awning(s), Private Mailbox, Sidewalk, Sliding Doors
Garage Driveway, Electric Vehicle Charging Station(s)
Fence Fenced, Wood
Utilities Available Cable Connected, Electricity Connected, Natural Gas Available, Public, Sewer Connected, Street Lights, Water Connected
Waterfront false
Roof Type Shingle
Porch Deck, Patio
Parking Type Driveway, Electric Vehicle Charging Station(s)
Garage false
Private Pool No
Building
Lot Description Historic District, City Limits, Landscaped, Sidewalk, Street Brick
Story 1
Entry Level One
Foundation Slab
Lot Size Range 0 to less than 1/4
Sewer Public Sewer
Water Public
Structure Type Block
New Construction false
Others
Pets Allowed Yes
Senior Community No
Ownership Fee Simple
Acceptable Financing Cash, Conventional
Listing Terms Cash, Conventional
Special Listing Condition None


GET MORE INFORMATION




