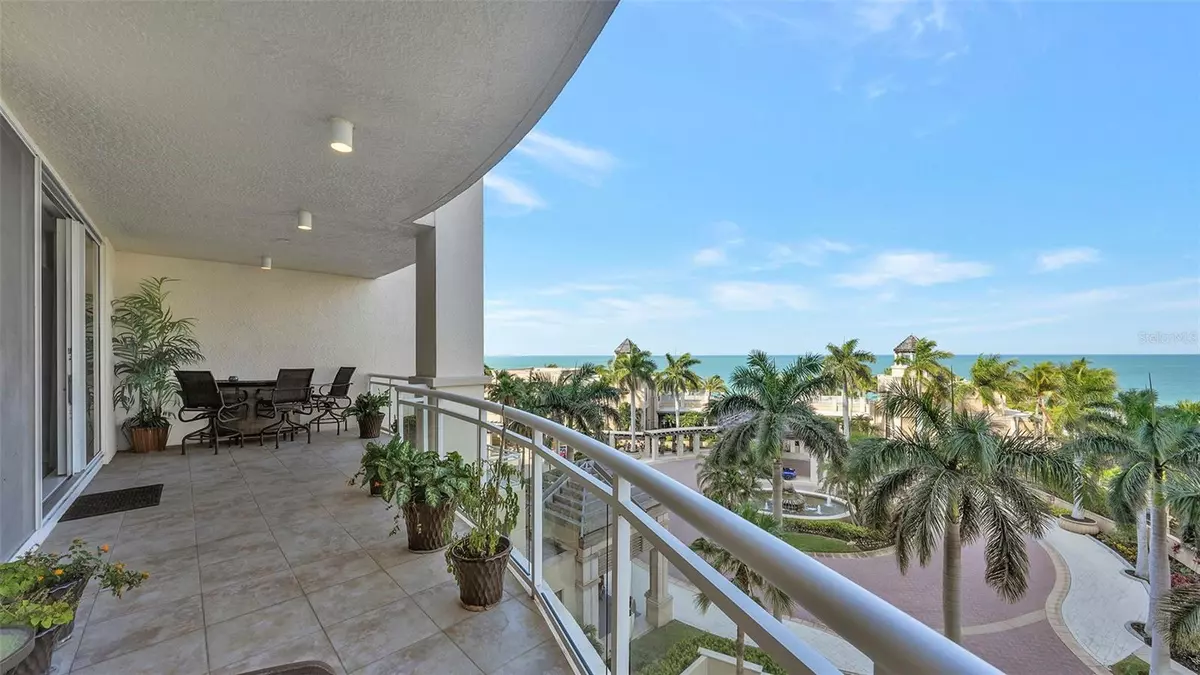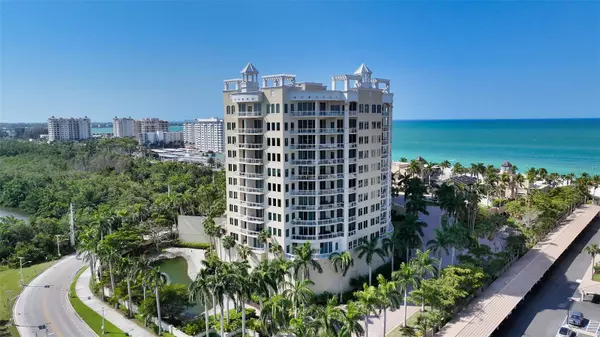1300 BENJAMIN FRANKLIN DR #504 Sarasota, FL 34236
3 Beds
4 Baths
3,550 SqFt
UPDATED:
01/21/2025 11:21 PM
Key Details
Property Type Condo
Sub Type Condominium
Listing Status Active
Purchase Type For Sale
Square Footage 3,550 sqft
Price per Sqft $1,181
Subdivision The Beach Residences
MLS Listing ID A4636904
Bedrooms 3
Full Baths 3
Half Baths 1
Condo Fees $9,511
HOA Y/N No
Originating Board Stellar MLS
Year Built 2005
Annual Tax Amount $31,218
Property Description
Location
State FL
County Sarasota
Community The Beach Residences
Zoning WFR
Rooms
Other Rooms Great Room, Inside Utility
Interior
Interior Features Built-in Features, Ceiling Fans(s), Crown Molding, Eat-in Kitchen, Elevator, High Ceilings, Living Room/Dining Room Combo, Open Floorplan, Primary Bedroom Main Floor, Solid Surface Counters, Solid Wood Cabinets, Split Bedroom, Stone Counters, Tray Ceiling(s), Walk-In Closet(s), Window Treatments
Heating Central, Electric
Cooling Central Air, Zoned
Flooring Tile, Wood
Furnishings Negotiable
Fireplace false
Appliance Built-In Oven, Cooktop, Dishwasher, Disposal, Dryer, Microwave, Refrigerator, Washer, Wine Refrigerator
Laundry Corridor Access, Inside, Laundry Room
Exterior
Exterior Feature Balcony, Irrigation System, Lighting, Outdoor Grill, Sidewalk, Sliding Doors, Storage, Tennis Court(s)
Parking Features Assigned, Circular Driveway, Garage Door Opener, Ground Level, Guest, Oversized, Under Building
Garage Spaces 2.0
Pool Deck, Gunite, Heated, In Ground, Lighting, Salt Water
Community Features Association Recreation - Owned, Buyer Approval Required, Clubhouse, Community Mailbox, Deed Restrictions, Fitness Center, Gated Community - Guard, Pool, Tennis Courts
Utilities Available BB/HS Internet Available, Cable Connected, Electricity Connected, Phone Available, Public, Sewer Connected, Underground Utilities, Water Connected
Amenities Available Cable TV, Clubhouse, Elevator(s), Gated, Pool, Recreation Facilities, Sauna, Security, Tennis Court(s), Vehicle Restrictions
Waterfront Description Beach Front,Gulf/Ocean
View Y/N Yes
Water Access Yes
Water Access Desc Beach,Beach - Access Deeded,Gulf/Ocean
View City, Water
Roof Type Concrete
Porch Front Porch, Rear Porch
Attached Garage true
Garage true
Private Pool No
Building
Lot Description Flood Insurance Required, FloodZone, City Limits, Landscaped, Near Golf Course, Near Marina, Oversized Lot, Private
Story 12
Entry Level One
Foundation Stilt/On Piling
Lot Size Range Non-Applicable
Sewer Public Sewer
Water Public
Architectural Style Custom, Elevated
Structure Type Block,Concrete
New Construction false
Schools
Elementary Schools Southside Elementary
Middle Schools Booker Middle
High Schools Sarasota High
Others
Pets Allowed Number Limit, Yes
HOA Fee Include Escrow Reserves Fund,Gas,Insurance,Maintenance Structure,Maintenance Grounds,Management,Pool,Recreational Facilities,Security,Sewer,Trash,Water
Senior Community No
Pet Size Extra Large (101+ Lbs.)
Ownership Condominium
Monthly Total Fees $3, 170
Acceptable Financing Cash, Conventional
Membership Fee Required Required
Listing Terms Cash, Conventional
Num of Pet 2
Special Listing Condition None

GET MORE INFORMATION





