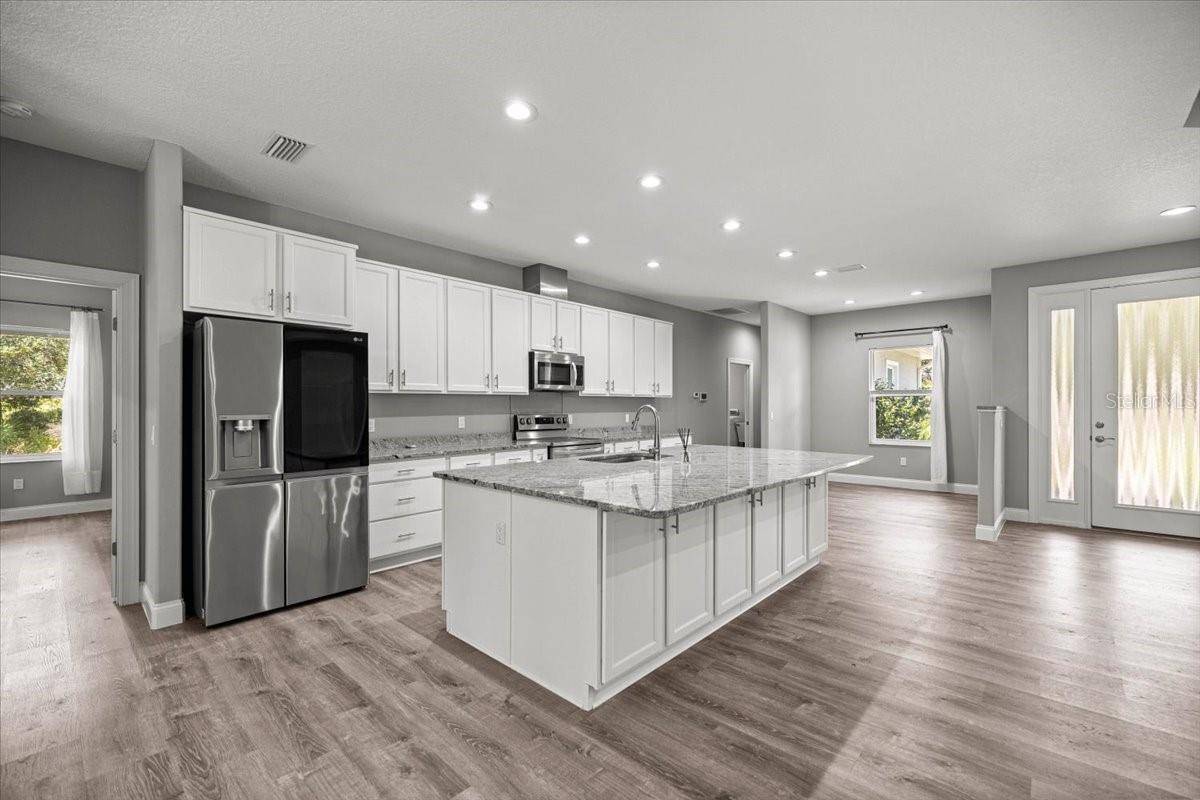5352 W CORRAL PL Beverly Hills, FL 34465
3 Beds
3 Baths
2,558 SqFt
OPEN HOUSE
Sat Jun 28, 11:00am - 1:00pm
UPDATED:
Key Details
Property Type Single Family Home
Sub Type Single Family Residence
Listing Status Active
Purchase Type For Sale
Square Footage 2,558 sqft
Price per Sqft $222
Subdivision Pine Ridge Unit 01
MLS Listing ID TB8400777
Bedrooms 3
Full Baths 3
HOA Fees $99/ann
HOA Y/N Yes
Annual Recurring Fee 99.0
Year Built 2022
Annual Tax Amount $6,389
Lot Size 1.000 Acres
Acres 1.0
Property Sub-Type Single Family Residence
Source Stellar MLS
Property Description
Location
State FL
County Citrus
Community Pine Ridge Unit 01
Area 34465 - Beverly Hills
Zoning RUR
Interior
Interior Features Ceiling Fans(s), Eat-in Kitchen, High Ceilings, Kitchen/Family Room Combo, Open Floorplan
Heating Central
Cooling Central Air
Flooring Luxury Vinyl, Tile
Fireplace false
Appliance Cooktop, Dishwasher, Dryer, Electric Water Heater, Microwave, Refrigerator, Washer
Laundry Inside, Laundry Room
Exterior
Exterior Feature French Doors, Private Mailbox, Tennis Court(s)
Garage Spaces 3.0
Community Features Deed Restrictions, Stable(s), Horses Allowed, Playground, Tennis Court(s)
Utilities Available Cable Available, Electricity Available, Water Connected
Amenities Available Clubhouse, Pickleball Court(s), Playground, Recreation Facilities, Tennis Court(s), Trail(s)
View Trees/Woods
Roof Type Shingle
Attached Garage true
Garage true
Private Pool No
Building
Lot Description Landscaped, Paved
Entry Level One
Foundation Slab
Lot Size Range 1 to less than 2
Sewer Septic Tank
Water Public
Structure Type Block,Stucco
New Construction false
Schools
Elementary Schools Forest Ridge Elementary School
Middle Schools Lecanto Middle School
High Schools Lecanto High School
Others
Pets Allowed Yes
HOA Fee Include Recreational Facilities
Senior Community No
Ownership Fee Simple
Monthly Total Fees $8
Acceptable Financing Cash, Conventional, FHA, VA Loan
Membership Fee Required Required
Listing Terms Cash, Conventional, FHA, VA Loan
Special Listing Condition None
Virtual Tour https://my.matterport.com/show/?m=WmfsSewgBKo

GET MORE INFORMATION





