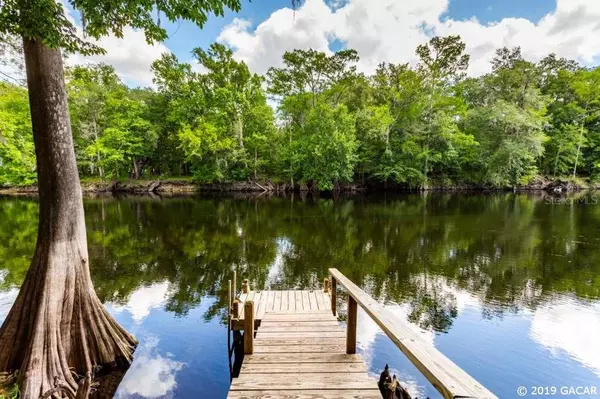$298,000
$319,000
6.6%For more information regarding the value of a property, please contact us for a free consultation.
8640 NE 40TH COURT RD High Springs, FL 32643
2 Beds
2 Baths
1,400 SqFt
Key Details
Sold Price $298,000
Property Type Single Family Home
Sub Type Single Family Residence
Listing Status Sold
Purchase Type For Sale
Square Footage 1,400 sqft
Price per Sqft $212
Subdivision Not In Subdivision
MLS Listing ID GC422172
Sold Date 09/26/19
Bedrooms 2
Full Baths 2
HOA Fees $12/ann
HOA Y/N Yes
Year Built 1993
Annual Tax Amount $1,677
Lot Size 5.000 Acres
Acres 5.0
Property Description
Live the dream life you always wanted here on the river only 15 minutes from downtown High Springs tucked on 5 gorgeous acres on the Santa Fe River between Ginny Springs and Ichetucknee Springs. Located on a paved road, the private driveway is surrounded by enormous live oaks and natural trees throughout the property and leads you to the newly remodeled riverfront home offering you peace and tranquility! Home offers a great open floor plan, solid oak wood floors, marble tile surrounding the wood burning fireplace, lots of windows for natural light and great views from all rooms, pocket doors, vaulted ceilings, solid wood cabinets, walk in closets plus a 400 SF screened porch along the front to relax and enjoy the amazing view of the river. Suitable for your canoes, kayaks or motor boat, you can vacation right here at your own home! Call for an appointment to take a look today!
Location
State FL
County Gilchrist
Community Not In Subdivision
Rooms
Other Rooms Florida Room, Great Room, Storage Rooms
Interior
Interior Features Ceiling Fans(s), Living Room/Dining Room Combo, Split Bedroom, Vaulted Ceiling(s)
Heating Central, Electric
Flooring Carpet, Vinyl, Wood
Fireplaces Type Wood Burning
Appliance Dishwasher, Disposal, Electric Water Heater, Oven, Refrigerator, Water Purifier, Water Softener Owned, Water Softener Rented
Laundry Laundry Room
Exterior
Exterior Feature Other, Rain Gutters
Garage Boat, Covered, Golf Cart Garage, Golf Cart Parking
Fence Board, Other, Wood
Amenities Available Other
Waterfront true
Waterfront Description River Front
View Y/N 1
Water Access Desc River
Roof Type Shingle
Parking Type Boat, Covered, Golf Cart Garage, Golf Cart Parking
Attached Garage true
Garage false
Private Pool No
Building
Lot Description Other
Foundation Stilt/On Piling
Lot Size Range 5 to less than 10
Sewer Septic Tank
Water Well
Architectural Style Craftsman, Other
Structure Type Frame,Vinyl Siding
Schools
Elementary Schools Bell Elementary School-Gc
Middle Schools Bell High School-Gc
High Schools Bell High School-Gc
Others
HOA Fee Include Other
Acceptable Financing Cash, FHA, VA Loan
Membership Fee Required None
Listing Terms Cash, FHA, VA Loan
Read Less
Want to know what your home might be worth? Contact us for a FREE valuation!

Our team is ready to help you sell your home for the highest possible price ASAP

© 2024 My Florida Regional MLS DBA Stellar MLS. All Rights Reserved.
Bought with Horizon Realty Of Alachua Inc

GET MORE INFORMATION





