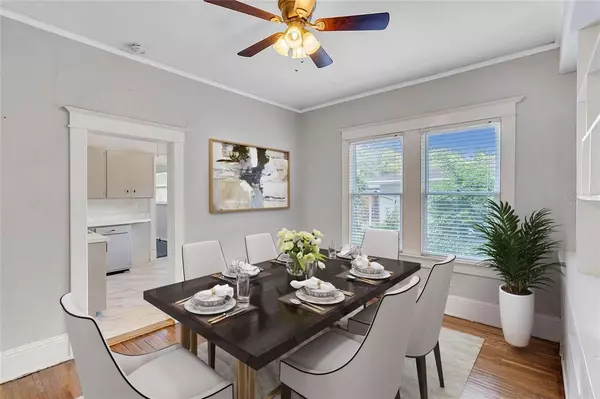$375,000
$375,000
For more information regarding the value of a property, please contact us for a free consultation.
715 PALMER ST Orlando, FL 32801
4 Beds
2 Baths
1,500 SqFt
Key Details
Sold Price $375,000
Property Type Single Family Home
Sub Type Single Family Residence
Listing Status Sold
Purchase Type For Sale
Square Footage 1,500 sqft
Price per Sqft $250
Subdivision Daniel Bros Sub
MLS Listing ID O5979424
Sold Date 11/19/21
Bedrooms 4
Full Baths 2
Construction Status Inspections
HOA Y/N No
Year Built 1926
Annual Tax Amount $5,288
Lot Size 7,405 Sqft
Acres 0.17
Property Description
One or more photo(s) has been virtually staged. ***MULTIPLE OFFERS RECEIVED - highest and best requested by tomorrow, 10/19 at 5 pm*** **1926 DOWNTOWN BEAUTY!** Looking for a well maintained home zoned for the BEST SCHOOLS and just blocks from DOWNTOWN LIVING?!?! Well here it is! This gorgeous 4BD/2BA HOME features a NEWER A/C (2017), Detached Shed, FENCED YARD is 2 blocks to LAKE EOLA, LAKE DAVIS and GREENWOOD PARKS, plus its zoned for TOP A-RATED SCHOOLS - BLANKNER (K-8) & BOONE High! **Noteworthy, this home offers *AIRBNB POTENTIAL* as it's ZONED R2! Entering through the front door you will be greeted by an ENCLOSED FRONT PORCH (9x18) that has now become the FOYER/SUNROOM, to relax and enjoy your favorite beverage while catching up on some light reading! Glass FRENCH DOORS open into the LIVING ROOM where you'll find a BRICK FRONT FIREPLACE, WOOD FLOORING, CROWN MOLDING and BUILT-IN SHELVING! A decorative wall divides the main living area but keeping the open sight lines to allow guests to engage while enjoying meals in the spacious and elegant DINING ROOM. The fully equipped KITCHEN offers the home chef ample cabinet storage, tiled backsplash and quality appliances. The PRIMARY BEDROOM has a separate PRIVATE ENTRANCE (Again AIRBNB POTENTIAL!) and includes a BUILT-IN DESK, 2 closets and an EN-SUITE. The 2nd bedroom is generously sized and connects to the OFFICE/DEN that can easily be utilized as an additional guest bedroom or nursery. Additionally, this home offers a desirable SPLIT FLOOR PLAN and provides the 3rd bedroom just off the Living Room as well as a full guest bathroom. Step outside into the COVERED & SCREENED BACK PORCH (18x14) where you can enjoy backyard barbecues with loved ones all year round! The laundry room is also located on the back porch. The FULLY FENCED YARD provides plenty of privacy and the DETACHED SHED is perfect to store & protect your equipment. Easily access the 408 & I-4, plus close proximity to Lake Davis, Lake Cherokee, Greenwood Parks, Downtown & Lake Eola with tons of local shops, boutiques, gastropubs, restaurants and local events all year round! Live, Work & Play nestled in the beautifully tree lined brick streets and just minutes away from the liveliness of the city! Don't let this opportunity pass you by, CALL TODAY!
Location
State FL
County Orange
Community Daniel Bros Sub
Zoning R-2A/T/AN
Rooms
Other Rooms Den/Library/Office
Interior
Interior Features Built-in Features, Ceiling Fans(s), Crown Molding, High Ceilings, Living Room/Dining Room Combo, Open Floorplan, Split Bedroom, Thermostat
Heating Electric
Cooling Central Air
Flooring Tile, Vinyl, Wood
Fireplaces Type Living Room
Fireplace true
Appliance Range, Refrigerator
Laundry Laundry Closet, Outside
Exterior
Exterior Feature Fence, French Doors, Rain Gutters, Sidewalk, Storage
Garage Driveway, Off Street
Utilities Available BB/HS Internet Available, Cable Available, Electricity Available, Water Available
Waterfront false
Roof Type Shingle
Parking Type Driveway, Off Street
Garage false
Private Pool No
Building
Lot Description Historic District, City Limits, In County, Near Public Transit, Sidewalk, Street Brick
Story 1
Entry Level One
Foundation Crawlspace
Lot Size Range 0 to less than 1/4
Sewer Public Sewer
Water Well
Architectural Style Historic
Structure Type Wood Frame,Wood Siding
New Construction false
Construction Status Inspections
Schools
Elementary Schools Blankner Elem
Middle Schools Blankner School (K-8)
High Schools Boone High
Others
Pets Allowed Yes
Senior Community No
Ownership Fee Simple
Acceptable Financing Cash, Conventional, FHA, VA Loan
Listing Terms Cash, Conventional, FHA, VA Loan
Special Listing Condition None
Read Less
Want to know what your home might be worth? Contact us for a FREE valuation!

Our team is ready to help you sell your home for the highest possible price ASAP

© 2024 My Florida Regional MLS DBA Stellar MLS. All Rights Reserved.
Bought with CAMERON REALTY GROUP LLC

GET MORE INFORMATION





