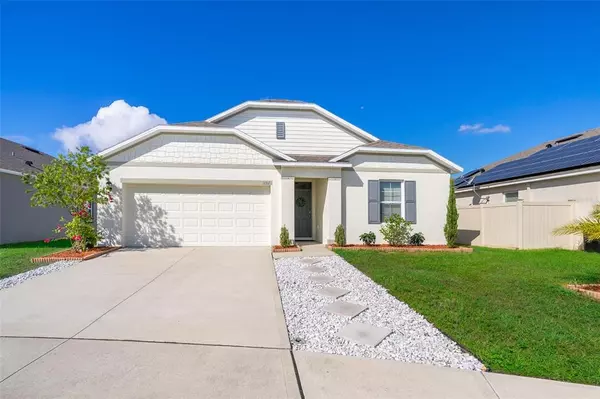$341,000
$330,000
3.3%For more information regarding the value of a property, please contact us for a free consultation.
3357 SONDER DR Davenport, FL 33896
4 Beds
2 Baths
1,784 SqFt
Key Details
Sold Price $341,000
Property Type Single Family Home
Sub Type Single Family Residence
Listing Status Sold
Purchase Type For Sale
Square Footage 1,784 sqft
Price per Sqft $191
Subdivision Sereno Ph 2
MLS Listing ID S5058304
Sold Date 11/23/21
Bedrooms 4
Full Baths 2
Construction Status Inspections
HOA Fees $64/qua
HOA Y/N Yes
Year Built 2019
Annual Tax Amount $2,616
Lot Size 6,534 Sqft
Acres 0.15
Property Description
Take a look at this beautiful like new 4 bedroom, 2 bath, 2 car garage one story home, built in 2019. There is an Over-sized owner’s suite that features a walk-in closet, on suite that has a walk in glass shower. The Spacious kitchen has wood cabinets. It opens up to dining area and living room which is perfect for entertaining.The laundry room is located indoors and already has the washer/dryer included! !!New water softener!!. Sereno is a gated community with 2 entry controls situated minutes from the up and coming downtown ChampionsGate area, where there are a variety of shops and restaurants, short commute to Disney theme parks, golfing, and approximately 30 minute commute to Orlando International Airport.
MULTIPLE OFFERS... PLEASE SUBMIT YOUR HIGHEST AND BEST BY Sunday, 11/09/2021 AT 9:00 PM EST.
Location
State FL
County Polk
Community Sereno Ph 2
Interior
Interior Features Living Room/Dining Room Combo, Open Floorplan, Solid Wood Cabinets, Thermostat, Walk-In Closet(s)
Heating Central, Electric, Heat Recovery Unit
Cooling Central Air
Flooring Carpet, Ceramic Tile
Fireplace false
Appliance Dishwasher, Disposal, Dryer, Microwave, Range, Refrigerator, Washer, Water Softener
Exterior
Exterior Feature Irrigation System
Garage Spaces 2.0
Utilities Available Cable Available, Electricity Available, Water Available
Waterfront false
Roof Type Shingle
Attached Garage true
Garage true
Private Pool No
Building
Story 1
Entry Level One
Foundation Slab
Lot Size Range 0 to less than 1/4
Sewer Public Sewer
Water Public
Structure Type Block
New Construction false
Construction Status Inspections
Schools
Elementary Schools Loughman Oaks Elem
Middle Schools Boone Middle
High Schools Ridge Community Senior High
Others
Pets Allowed Breed Restrictions
Senior Community No
Ownership Fee Simple
Monthly Total Fees $64
Acceptable Financing Cash, Conventional, FHA, VA Loan
Membership Fee Required Required
Listing Terms Cash, Conventional, FHA, VA Loan
Special Listing Condition None
Read Less
Want to know what your home might be worth? Contact us for a FREE valuation!

Our team is ready to help you sell your home for the highest possible price ASAP

© 2024 My Florida Regional MLS DBA Stellar MLS. All Rights Reserved.
Bought with SOVEREIGN REAL ESTATE GROUP

GET MORE INFORMATION





