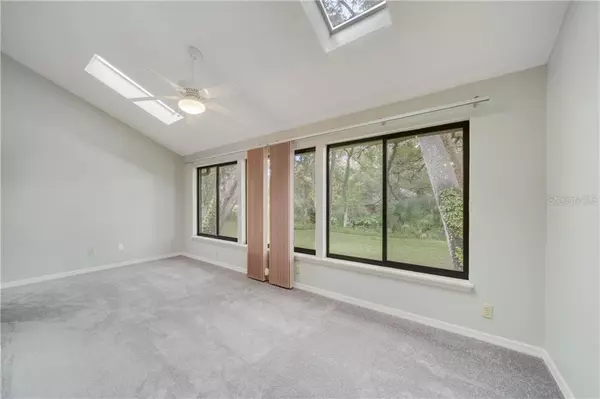$200,000
$210,000
4.8%For more information regarding the value of a property, please contact us for a free consultation.
2903 REVERE PL Deland, FL 32720
3 Beds
4 Baths
1,863 SqFt
Key Details
Sold Price $200,000
Property Type Condo
Sub Type Condominium
Listing Status Sold
Purchase Type For Sale
Square Footage 1,863 sqft
Price per Sqft $107
Subdivision Brandywine Village Condo
MLS Listing ID O5904839
Sold Date 01/11/21
Bedrooms 3
Full Baths 2
Half Baths 2
HOA Fees $360/mo
HOA Y/N Yes
Year Built 1984
Annual Tax Amount $1,081
Lot Size 435 Sqft
Acres 0.01
Property Description
Rare Spacious Beauty! Gorgeous Condominium community, immaculately maintained, with plenty of amenities included. This home offers 3 bedrooms with a first floor Master Suite with walk-in closet and en-suite Master Bathroom. Freshly painted walls and new carpeting throughout. Additional custom spaces are included with this spacious home: Breakfast Room (dinette); Separate Office/Den Space just off the Master Bedroom; and an enclosed Florida room just off the Living Room with dual Skylights and a wall of windows to let in the beautiful view and Florida sunshine. Living room features soaring cathedral ceilings and a custom tile-faced Fireplace. Two bedrooms on second floor include two en-suite bathrooms with their own sink/toilet/linen closets, and both share a connecting room with the shower/tub. This community includes a serene, manicured country setting with a community pool and clubhouse for all to enjoy. See attached Community Information sheet for more insight on all the amenities that are included. Looking for upscale carefree living? Well, your found it! This home won't last, call for your in-person or virtual showing.
Location
State FL
County Volusia
Community Brandywine Village Condo
Zoning PUDC
Rooms
Other Rooms Breakfast Room Separate, Den/Library/Office, Florida Room, Formal Dining Room Separate, Formal Living Room Separate, Inside Utility
Interior
Interior Features Cathedral Ceiling(s), Ceiling Fans(s), High Ceilings, Master Bedroom Main Floor, Skylight(s), Thermostat, Vaulted Ceiling(s), Walk-In Closet(s), Window Treatments
Heating Central, Electric
Cooling Central Air
Flooring Carpet, Linoleum, Tile, Wood
Fireplaces Type Living Room, Wood Burning
Fireplace true
Appliance Dishwasher, Disposal, Dryer, Electric Water Heater, Microwave, Range, Refrigerator, Washer
Laundry Inside, Laundry Room
Exterior
Exterior Feature Hurricane Shutters, Irrigation System, Lighting
Garage Driveway
Garage Spaces 1.0
Community Features Deed Restrictions, Pool
Utilities Available BB/HS Internet Available, Cable Available, Electricity Connected, Phone Available, Water Connected
Amenities Available Clubhouse, Maintenance, Pool, Recreation Facilities
Waterfront false
View Trees/Woods, Water
Roof Type Shingle
Parking Type Driveway
Attached Garage true
Garage true
Private Pool No
Building
Lot Description Cleared, Cul-De-Sac, Level, Paved, Private
Story 2
Entry Level Two
Foundation Slab
Sewer Public Sewer
Water Public
Architectural Style Contemporary, Florida
Structure Type Brick,Wood Frame,Wood Siding
New Construction false
Others
Pets Allowed Number Limit, Size Limit, Yes
HOA Fee Include Cable TV,Pool,Insurance,Internet,Maintenance Structure,Maintenance Grounds,Other,Pest Control,Pool,Private Road
Senior Community No
Pet Size Small (16-35 Lbs.)
Ownership Fee Simple
Monthly Total Fees $360
Acceptable Financing Cash, Conventional
Membership Fee Required Required
Listing Terms Cash, Conventional
Num of Pet 1
Special Listing Condition None
Read Less
Want to know what your home might be worth? Contact us for a FREE valuation!

Our team is ready to help you sell your home for the highest possible price ASAP

© 2024 My Florida Regional MLS DBA Stellar MLS. All Rights Reserved.
Bought with KELLER WILLIAMS HERITAGE REALTY

GET MORE INFORMATION





