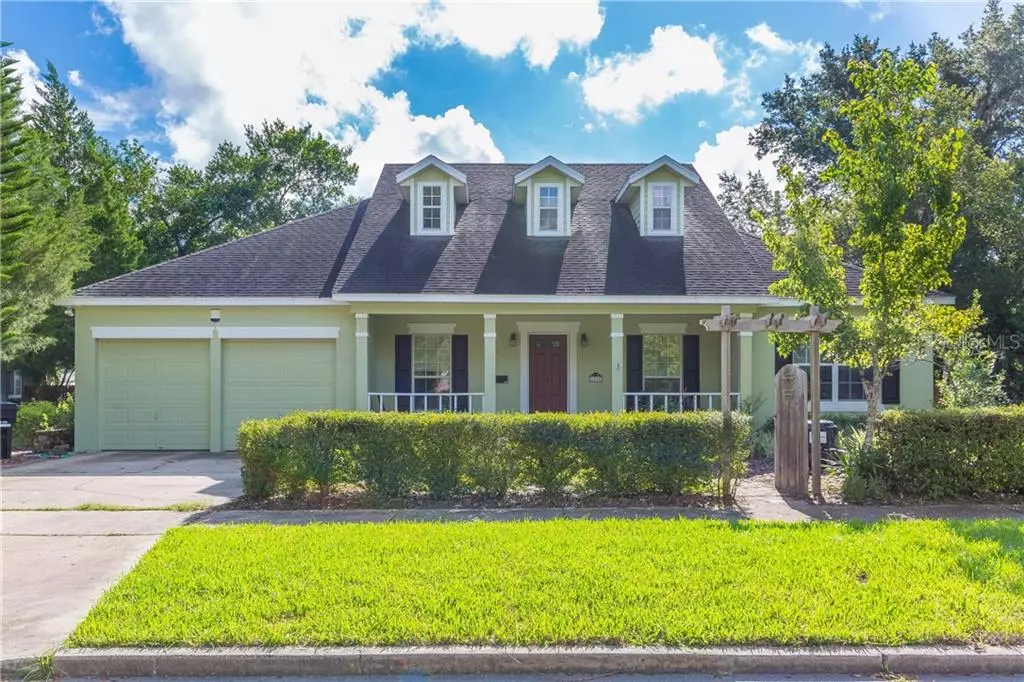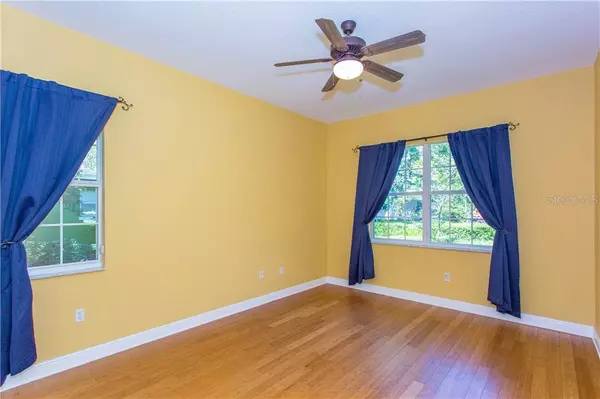$460,000
$489,900
6.1%For more information regarding the value of a property, please contact us for a free consultation.
1611 WYCLIFF DR Orlando, FL 32803
3 Beds
3 Baths
2,899 SqFt
Key Details
Sold Price $460,000
Property Type Single Family Home
Sub Type Single Family Residence
Listing Status Sold
Purchase Type For Sale
Square Footage 2,899 sqft
Price per Sqft $158
Subdivision Rowena Park
MLS Listing ID O5730919
Sold Date 02/28/19
Bedrooms 3
Full Baths 2
Half Baths 1
Construction Status Appraisal,Inspections
HOA Y/N No
Year Built 2003
Annual Tax Amount $8,820
Lot Size 10,018 Sqft
Acres 0.23
Property Description
Location! Location! This three bedroom, two and a half bathroom with beautiful bamboo flooring throughout offer convenient location to downtown Winter Park and Orlando, walking distance to Fresh Market and restaurants in the Mills/50 corridor. All bedrooms on the first floor, master suite with dual sinks, separate shower and oversized walk-in closet. Ten foot ceilings on the first floor with open kitchen, with stone countertops and beautiful wood cabinets, and great room creates a nice open atmosphere with ample natural light. Bonus room on the second story is an opportunity for nice flex space for a game room, theatre room or exercise room. Large enough bonus room that part could be turned into a fourth bedroom. Enjoy views of the xeriscape landscaping and the Koi pond from the back patio.
Location
State FL
County Orange
Community Rowena Park
Zoning R-1A/T
Rooms
Other Rooms Bonus Room, Great Room, Inside Utility
Interior
Interior Features Eat-in Kitchen, High Ceilings, Solid Surface Counters, Solid Wood Cabinets, Window Treatments
Heating Central, Electric
Cooling Central Air
Flooring Bamboo, Carpet, Ceramic Tile
Fireplace false
Appliance Built-In Oven, Cooktop, Dishwasher, Disposal, Dryer, Electric Water Heater, Exhaust Fan, Microwave, Washer
Laundry Inside
Exterior
Exterior Feature Fence, French Doors
Garage Spaces 2.0
Utilities Available Cable Available, Electricity Connected, Public
Waterfront false
Roof Type Shingle
Attached Garage true
Garage true
Private Pool No
Building
Foundation Slab
Lot Size Range Up to 10,889 Sq. Ft.
Sewer Public Sewer
Water Public
Structure Type Block,Stucco,Wood Frame
New Construction false
Construction Status Appraisal,Inspections
Others
Senior Community No
Ownership Fee Simple
Special Listing Condition None
Read Less
Want to know what your home might be worth? Contact us for a FREE valuation!

Our team is ready to help you sell your home for the highest possible price ASAP

© 2024 My Florida Regional MLS DBA Stellar MLS. All Rights Reserved.
Bought with COLDWELL BANKER RESIDENTIAL RE

GET MORE INFORMATION





