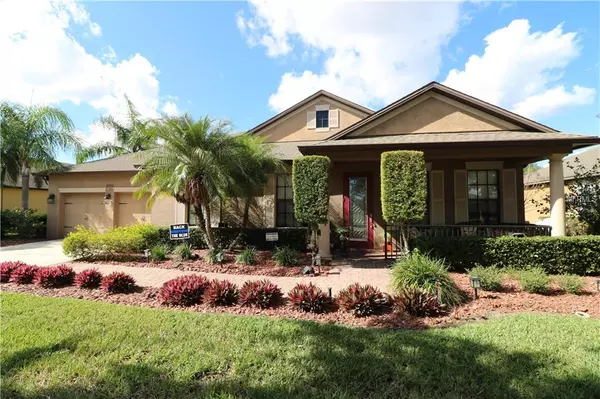$355,900
$359,900
1.1%For more information regarding the value of a property, please contact us for a free consultation.
3730 MARIETTA WAY Saint Cloud, FL 34772
4 Beds
3 Baths
3,261 SqFt
Key Details
Sold Price $355,900
Property Type Single Family Home
Sub Type Single Family Residence
Listing Status Sold
Purchase Type For Sale
Square Footage 3,261 sqft
Price per Sqft $109
Subdivision Stevens Plantation
MLS Listing ID S5010172
Sold Date 04/22/19
Bedrooms 4
Full Baths 3
Construction Status Financing,Inspections
HOA Fees $16/ann
HOA Y/N Yes
Year Built 2006
Annual Tax Amount $3,361
Lot Size 9,583 Sqft
Acres 0.22
Property Description
AMAZING is the only way to describe this immaculately maintained, one of a kind 4 bed 3 bath 3261 square foot home in the beautiful and highly desirable Veranda Subdivision in Stevens Plantation. From granite counter tops, kitchen island, 42” cabinets, tile and wood flooring, screened in courtyard, 16 ft ceilings, a fireplace and wet and dry bars, to name a few. With a pave stone walk way entrance, maintained grass, mature landscaping, accent lighting and an irrigation system for easy maintenance, you couldn’t ask for a better first impression. As you enter the open living space, you see an exquisitely decorated formal living and dining room as well as an open and spacious contemporary style kitchen with 16 ft ceilings and an informal eat-in dining area. The family room is perfect for relaxing and spending time with your loved ones offering a custom built-in fireplace. The elegant master bedroom is over-sized and even has a space to sit and relax. The master bath has his and her granite sinks and is equipped with a stand-up shower and a garden tub, along with a large walk-in closet. The guest bedroom can be utilized as an office. This home provides a pool-style full bathroom, which has a door leading out to the enclosed porch. The back yard is equipped with an outdoor grill station containing a full kitchenette, which is perfect for grilling out and family gatherings. You better HURRY, because this home won’t last long and you don’t want to miss out on the opportunity to own your DREAM HOME!
Location
State FL
County Osceola
Community Stevens Plantation
Zoning SPUD
Rooms
Other Rooms Breakfast Room Separate, Family Room, Florida Room, Formal Dining Room Separate, Formal Living Room Separate, Inside Utility
Interior
Interior Features Ceiling Fans(s), Crown Molding, Dry Bar, Eat-in Kitchen, High Ceilings, Open Floorplan, Solid Wood Cabinets, Stone Counters, Thermostat, Walk-In Closet(s), Wet Bar, Window Treatments
Heating Central
Cooling Central Air
Flooring Carpet, Ceramic Tile, Wood
Fireplaces Type Electric, Family Room
Fireplace true
Appliance Convection Oven, Cooktop, Dishwasher, Disposal, Exhaust Fan, Ice Maker, Microwave, Range, Refrigerator, Water Filtration System, Water Purifier, Water Softener
Laundry Inside, Laundry Room
Exterior
Exterior Feature French Doors, Irrigation System, Lighting, Outdoor Grill, Outdoor Kitchen, Rain Gutters, Sidewalk, Sliding Doors
Garage Driveway, Garage Door Opener
Garage Spaces 2.0
Community Features Irrigation-Reclaimed Water, Sidewalks
Utilities Available Cable Connected, Electricity Connected, Sewer Connected, Sprinkler Meter, Street Lights, Underground Utilities
Waterfront true
Waterfront Description Pond
View Y/N 1
Water Access 1
Water Access Desc Pond
View Water
Roof Type Shingle
Parking Type Driveway, Garage Door Opener
Attached Garage true
Garage true
Private Pool No
Building
Lot Description City Limits, Sidewalk, Paved
Entry Level One
Foundation Slab
Lot Size Range Up to 10,889 Sq. Ft.
Sewer Public Sewer
Water Public
Structure Type Block,Stucco
New Construction false
Construction Status Financing,Inspections
Others
Pets Allowed Yes
Senior Community No
Ownership Fee Simple
Monthly Total Fees $16
Acceptable Financing Cash, Conventional, VA Loan
Membership Fee Required Required
Listing Terms Cash, Conventional, VA Loan
Num of Pet 3
Special Listing Condition None
Read Less
Want to know what your home might be worth? Contact us for a FREE valuation!

Our team is ready to help you sell your home for the highest possible price ASAP

© 2024 My Florida Regional MLS DBA Stellar MLS. All Rights Reserved.
Bought with NLG GLOBAL REALTY

GET MORE INFORMATION





