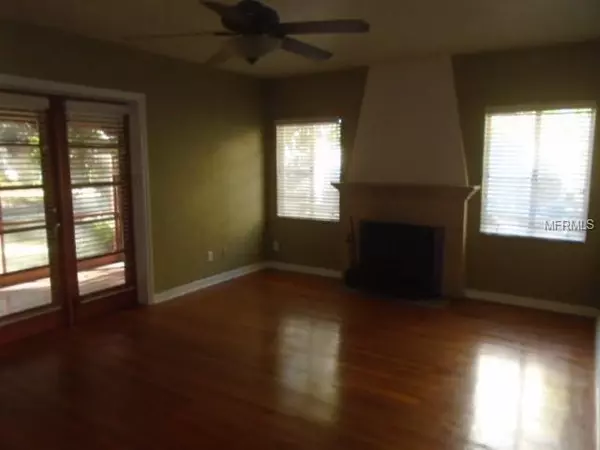$305,000
$305,000
For more information regarding the value of a property, please contact us for a free consultation.
1517 S MILLS AVE Orlando, FL 32806
2 Beds
1 Bath
987 SqFt
Key Details
Sold Price $305,000
Property Type Single Family Home
Sub Type Single Family Residence
Listing Status Sold
Purchase Type For Sale
Square Footage 987 sqft
Price per Sqft $309
Subdivision Lancaster Park
MLS Listing ID O5713614
Sold Date 02/28/19
Bedrooms 2
Full Baths 1
Construction Status Appraisal,Financing,Inspections
HOA Y/N No
Year Built 1939
Annual Tax Amount $4,452
Lot Size 6,969 Sqft
Acres 0.16
Property Description
Lancaster Park!!! Located in the heart of Orlando, this one-of-a-kind Arts & Crafts style home has the perfect setting in the midst of Lancaster Park's grand oaks, well worn brick streets and access to all of SODO's cultural fair. The home was designed by well known Orlando architect Donavan Dean in 1939 and constructed by Eugene Tavel, a local contractor of high reputation. This home has a known pedigree! We even have the original blueprints and Abstract of Title. The home continues to boast of its original oak wood floors and plaster ceilings/walls giving this gem that ever present 'old world charm'. The original tile roof was replaced with the highest quality Ludowici clay tile roof, in keeping with its overall high quality and style.
Lancaster Park is a quick walk to Lake Lancaster, William R Boone High and Kaley Elementary as well as the fantastic Wadeview Park. The cultural character of SODO (South of Downtown) is just a few blocks further. The fantastic medical community of "Orlando Health" includes the "Winnie Palmer Hospital for Women and Babies".
Move quickly...this gem will go fast.
Location
State FL
County Orange
Community Lancaster Park
Zoning R-1A/T
Interior
Heating Central, Electric
Cooling Central Air
Flooring Tile, Wood
Fireplaces Type Wood Burning
Fireplace true
Appliance Dishwasher, Disposal, Dryer, Microwave, Range, Refrigerator, Washer
Exterior
Exterior Feature French Doors, Rain Gutters, Sidewalk
Garage Driveway
Garage Spaces 1.0
Utilities Available Public, Sewer Connected, Street Lights
Waterfront false
Roof Type Tile
Parking Type Driveway
Attached Garage true
Garage true
Private Pool No
Building
Entry Level One
Foundation Crawlspace
Lot Size Range Up to 10,889 Sq. Ft.
Sewer Public Sewer
Water None
Architectural Style Craftsman
Structure Type Block
New Construction false
Construction Status Appraisal,Financing,Inspections
Others
Senior Community No
Ownership Fee Simple
Special Listing Condition None
Read Less
Want to know what your home might be worth? Contact us for a FREE valuation!

Our team is ready to help you sell your home for the highest possible price ASAP

© 2024 My Florida Regional MLS DBA Stellar MLS. All Rights Reserved.
Bought with KELLER WILLIAMS AT THE PARKS

GET MORE INFORMATION





