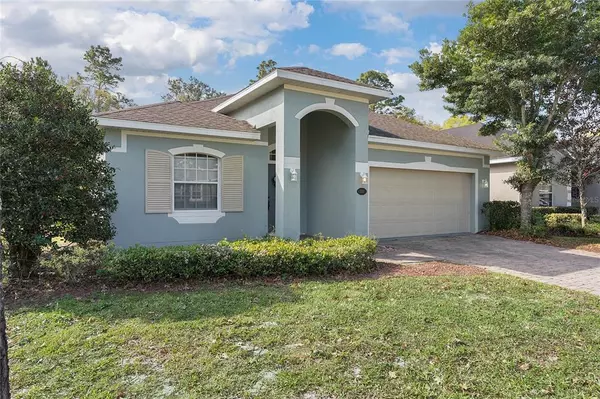$353,000
$342,900
2.9%For more information regarding the value of a property, please contact us for a free consultation.
217 ASTERBROOKE DR Deland, FL 32724
3 Beds
2 Baths
1,820 SqFt
Key Details
Sold Price $353,000
Property Type Single Family Home
Sub Type Single Family Residence
Listing Status Sold
Purchase Type For Sale
Square Footage 1,820 sqft
Price per Sqft $193
Subdivision Victoria Park Increment 03
MLS Listing ID V4921696
Sold Date 12/10/21
Bedrooms 3
Full Baths 2
Construction Status Financing
HOA Fees $141/qua
HOA Y/N Yes
Year Built 2006
Annual Tax Amount $4,129
Lot Size 7,405 Sqft
Acres 0.17
Lot Dimensions 60x120
Property Description
DELAND: VICTORIA PARK | UPGRADES | NEW ROOF | MOVE IN READY | PRIVATE BACKYARD | COVERED PATIO: Don't wait! Make YOUR private appointment today to see this 3 bedroom 2 bathroom home with over 1,800 sq ft. This property is move in ready and sparkling clean! The open foyer welcomes you and there is plenty of natural light throughout the home. The formal dining room is large and will be your favorite place to entertain. The open family room/kitchen combo features engineered hardwood floors, crown molding, designer light fixtures, built-in entertainment center and sliding doors that provide private backyard views. The gourmet kitchen is beautiful! This space boasts quartz counter tops, soft close wood cabinets, stainless-steel appliances, large island with bar stool seating and bar area/coffee space! The master suite is amazing!! The master bedroom has a large walk in closet and an electric fireplace you can use all year long! The master bathroom has his and her sinks, garden tub, walk in shower and so much character! Additional bedrooms are spacious and share a guest bathroom. Inside laundry room. The private backyard is fenced and the covered patio will be your favorite spot for morning coffee and evening dinners. There is plenty of room for a pool and/or playground. Community features include a fitness center, playground and pool and many community activities throughout the year. Cable and internet included with HOA fees. Come and see all this home has to offer YOU! **MLS Info is intended to be correct but is not guaranteed and all information must be verified by buyers
Location
State FL
County Volusia
Community Victoria Park Increment 03
Zoning RES
Interior
Interior Features Ceiling Fans(s), Kitchen/Family Room Combo, Split Bedroom, Vaulted Ceiling(s)
Heating Central
Cooling Central Air
Flooring Hardwood
Fireplace false
Appliance Dishwasher, Microwave, Range, Refrigerator
Laundry Inside, Laundry Room
Exterior
Exterior Feature Sidewalk, Sliding Doors
Garage Spaces 2.0
Community Features Deed Restrictions, Fitness Center, Playground, Pool, Sidewalks, Tennis Courts
Utilities Available Cable Available, Electricity Connected, Public
Waterfront false
Roof Type Shingle
Attached Garage true
Garage true
Private Pool No
Building
Lot Description City Limits, Level, Sidewalk, Paved
Story 1
Entry Level One
Foundation Slab
Lot Size Range 0 to less than 1/4
Sewer Public Sewer
Water Public
Architectural Style Florida
Structure Type Block
New Construction false
Construction Status Financing
Schools
Elementary Schools Freedom Elem
Middle Schools Deland Middle
High Schools Deland High
Others
Pets Allowed Yes
Senior Community No
Ownership Fee Simple
Monthly Total Fees $141
Acceptable Financing Cash, Conventional, FHA, VA Loan
Membership Fee Required Required
Listing Terms Cash, Conventional, FHA, VA Loan
Special Listing Condition None
Read Less
Want to know what your home might be worth? Contact us for a FREE valuation!

Our team is ready to help you sell your home for the highest possible price ASAP

© 2024 My Florida Regional MLS DBA Stellar MLS. All Rights Reserved.
Bought with EMPIRE NETWORK REALTY

GET MORE INFORMATION





