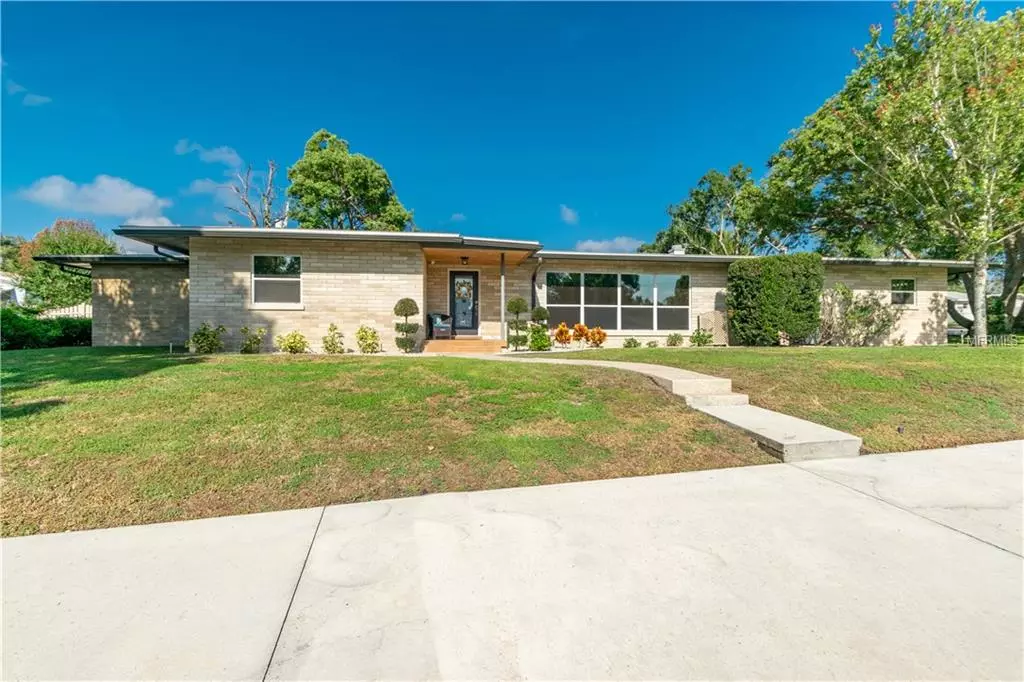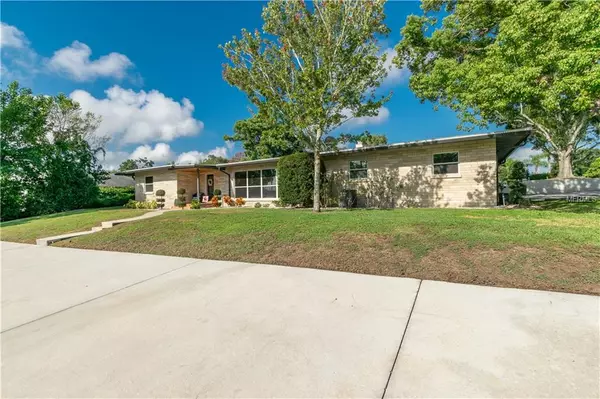$295,000
$293,000
0.7%For more information regarding the value of a property, please contact us for a free consultation.
1201 W LAKE OTIS DR SE Winter Haven, FL 33880
3 Beds
3 Baths
2,807 SqFt
Key Details
Sold Price $295,000
Property Type Single Family Home
Sub Type Single Family Residence
Listing Status Sold
Purchase Type For Sale
Square Footage 2,807 sqft
Price per Sqft $105
Subdivision Lesnick Park
MLS Listing ID P4902376
Sold Date 05/10/19
Bedrooms 3
Full Baths 2
Half Baths 1
Construction Status Appraisal,Financing,Inspections
HOA Y/N No
Year Built 1955
Annual Tax Amount $2,247
Lot Size 0.280 Acres
Acres 0.28
Lot Dimensions 85x135
Property Description
Mid-century modern home for sale in the epicenter of Central Florida's mid-century modern movement. This 1950's architecturally appealing home is quietly nestled on a spacious corner lot with tranquil lake views and classic earmarks of mid-century design including natural block exterior walls, low slung roof line, large windows, clean lines and private outdoor living. Interior layout consists of 2800 square foot of spacious living area with 3 bedrooms, 2.5 bathrooms, formal living and dining spaces, family room and an updated kitchen with solid surface counters, stainless appliances, tiled backsplash, cooking island and wood floors. Large open family room with exposed block wall is ideal for entertaining and relaxing with family and friends. Master wing leads to a spacious master bedroom with three closets, oversized master bath, tiled walk-in shower and a modern glass vanity. Second and third bedrooms are comfortably sized and convenient to the second full bath. Private outdoor living space with a walled backyard, lush lawn and a conversation patio. Other features include an inside laundry, multiple outdoor storage rooms, covered two car carport and a large circular drive for visitors and guests. Whether you live and breathe mid-century or simply appreciate unique architecture, this is a property worth visiting. Call today to schedule your private tour.
Location
State FL
County Polk
Community Lesnick Park
Zoning R-1A
Direction SE
Rooms
Other Rooms Family Room, Formal Dining Room Separate, Formal Living Room Separate, Inside Utility
Interior
Interior Features Built-in Features, Ceiling Fans(s), Central Vaccum, Crown Molding, Skylight(s), Solid Surface Counters, Solid Wood Cabinets, Stone Counters, Walk-In Closet(s), Window Treatments
Heating Central
Cooling Central Air
Flooring Carpet, Parquet, Tile, Wood
Fireplaces Type Living Room, Wood Burning
Furnishings Negotiable
Fireplace true
Appliance Built-In Oven, Cooktop, Dishwasher, Disposal, Gas Water Heater, Microwave, Range Hood, Refrigerator, Tankless Water Heater
Laundry Inside, Laundry Room
Exterior
Exterior Feature Fence, Irrigation System, Rain Gutters, Storage
Garage Boat, Circular Driveway, Covered, Driveway, Guest
Community Features Boat Ramp
Utilities Available Cable Connected, Electricity Connected, Natural Gas Connected, Sewer Connected, Sprinkler Meter
Waterfront false
View Y/N 1
View Water
Roof Type Other
Parking Type Boat, Circular Driveway, Covered, Driveway, Guest
Garage false
Private Pool No
Building
Lot Description Corner Lot, City Limits, Paved
Entry Level One
Foundation Slab
Lot Size Range 1/4 Acre to 21779 Sq. Ft.
Sewer Public Sewer
Water Public
Architectural Style Other
Structure Type Brick
New Construction false
Construction Status Appraisal,Financing,Inspections
Schools
Elementary Schools Elbert Elem
Middle Schools Denison Middle
High Schools Winter Haven Senior
Others
Pets Allowed Yes
Senior Community No
Ownership Fee Simple
Acceptable Financing Cash, Conventional, FHA, VA Loan
Listing Terms Cash, Conventional, FHA, VA Loan
Special Listing Condition None
Read Less
Want to know what your home might be worth? Contact us for a FREE valuation!

Our team is ready to help you sell your home for the highest possible price ASAP

© 2024 My Florida Regional MLS DBA Stellar MLS. All Rights Reserved.
Bought with KELLER WILLIAMS REALTY

GET MORE INFORMATION





