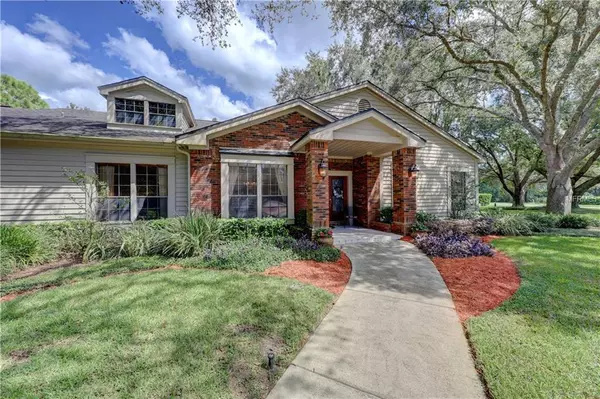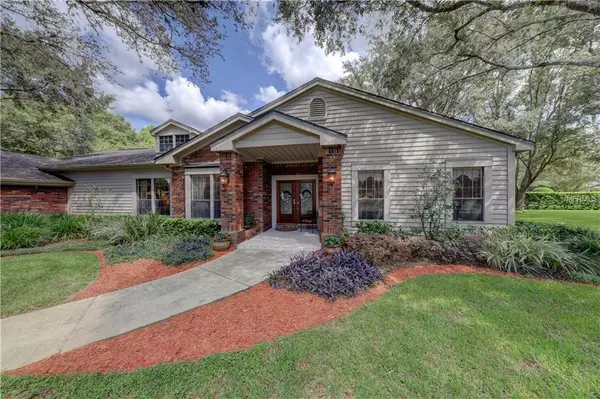$530,000
$549,900
3.6%For more information regarding the value of a property, please contact us for a free consultation.
980 ROYAL BIRKDALE DR Tarpon Springs, FL 34688
4 Beds
4 Baths
3,480 SqFt
Key Details
Sold Price $530,000
Property Type Single Family Home
Sub Type Single Family Residence
Listing Status Sold
Purchase Type For Sale
Square Footage 3,480 sqft
Price per Sqft $152
Subdivision Cypress Run
MLS Listing ID U8019624
Sold Date 03/20/19
Bedrooms 4
Full Baths 4
Construction Status Financing,Inspections
HOA Fees $159/mo
HOA Y/N Yes
Year Built 1987
Annual Tax Amount $5,669
Lot Size 0.670 Acres
Acres 0.67
Lot Dimensions 144 x 209
Property Description
Cypress Run is an exclusive gated community, designed by renowned golf course architect Larry Packard. Nestled amongst the grand old oak trees on an over half acre corner lot you will find this stunning custom home. Cypress Run offers oversized lots giving you a true estate feel! As you turn into the circular driveway, the brick columns welcome you through the double doors. This estate offers 3,480 sq ft w/ 4 bedrooms, 4 full baths and an oversized side entry three car garage! The updated kitchen boasts raised panel wood cabinets w/ crown molding, island with counter height seating, quartz countertops, stainless steel appliances and flat top range w/ custom hood! The brick wood burning fireplace is the centerpiece of the family room complete with wood floors and overlooking the screened in pool area. The pool area was designed with entertaining in mind! Wet bar area with brand new cabinets and countertop and two large covered areas for lounging and relaxing!! The oversized master bedroom (17x23) cannot be for forgotten with french doors leading out the pool and a NEW MASTER BATH completed in the last year! Dual vanities w/ white raised panel cabinets, marble countertops, herringbone marble floors, claw foot tub and oversized shower! This home has been meticulously maintained by the same owners for the past 13 years!
Location
State FL
County Pinellas
Community Cypress Run
Zoning RPD-0.5
Rooms
Other Rooms Great Room
Interior
Interior Features Ceiling Fans(s), High Ceilings, Kitchen/Family Room Combo, Split Bedroom, Stone Counters, Window Treatments
Heating Central
Cooling Central Air
Flooring Carpet, Ceramic Tile, Wood
Fireplaces Type Family Room, Wood Burning
Furnishings Unfurnished
Fireplace true
Appliance Built-In Oven, Dishwasher, Disposal, Dryer, Electric Water Heater, Microwave, Range, Range Hood, Refrigerator, Washer
Laundry Inside, Laundry Room
Exterior
Exterior Feature French Doors, Irrigation System, Sidewalk
Garage Garage Door Opener, Garage Faces Side, Oversized
Garage Spaces 3.0
Pool Auto Cleaner, Gunite, In Ground, Outside Bath Access, Screen Enclosure
Community Features Gated, Golf Carts OK, Golf
Utilities Available BB/HS Internet Available, Cable Connected, Electricity Connected, Sewer Connected
Waterfront false
View Pool
Roof Type Shingle
Parking Type Garage Door Opener, Garage Faces Side, Oversized
Attached Garage true
Garage true
Private Pool Yes
Building
Lot Description In County, Oversized Lot, Paved
Foundation Slab
Lot Size Range 1/2 Acre to 1 Acre
Sewer Public Sewer
Water Public
Architectural Style Florida, Ranch
Structure Type Brick,Stucco,Wood Frame
New Construction false
Construction Status Financing,Inspections
Schools
Elementary Schools Brooker Creek Elementary-Pn
Middle Schools Tarpon Springs Middle-Pn
High Schools East Lake High-Pn
Others
Pets Allowed Yes
HOA Fee Include Other,Security
Senior Community No
Pet Size Large (61-100 Lbs.)
Ownership Fee Simple
Monthly Total Fees $159
Acceptable Financing Cash, Conventional, VA Loan
Membership Fee Required Required
Listing Terms Cash, Conventional, VA Loan
Num of Pet 2
Special Listing Condition None
Read Less
Want to know what your home might be worth? Contact us for a FREE valuation!

Our team is ready to help you sell your home for the highest possible price ASAP

© 2024 My Florida Regional MLS DBA Stellar MLS. All Rights Reserved.
Bought with CHARLES RUTENBERG REALTY INC

GET MORE INFORMATION





