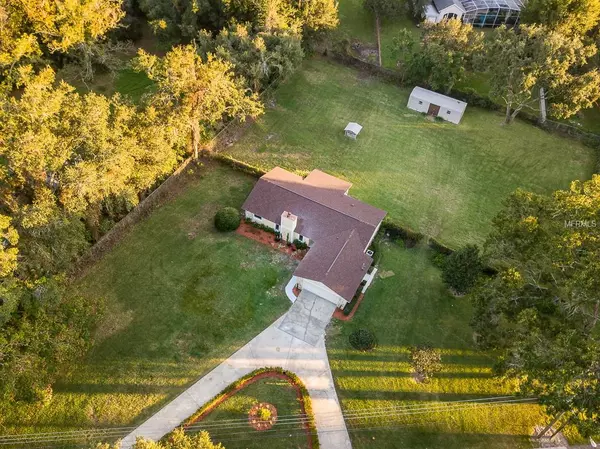$470,000
$489,000
3.9%For more information regarding the value of a property, please contact us for a free consultation.
10556 PARK RIDGE GOTHA RD Windermere, FL 34786
3 Beds
2 Baths
1,786 SqFt
Key Details
Sold Price $470,000
Property Type Single Family Home
Sub Type Single Family Residence
Listing Status Sold
Purchase Type For Sale
Square Footage 1,786 sqft
Price per Sqft $263
Subdivision None
MLS Listing ID O5751084
Sold Date 04/29/19
Bedrooms 3
Full Baths 2
Construction Status Financing
HOA Y/N No
Year Built 1979
Annual Tax Amount $3,785
Lot Size 1.050 Acres
Acres 1.05
Property Description
WINDERMERE!!! WINDERMERE!! WINDERMERE!! 1+ ACRES! A-1 ZONE DISTRICT! CIRCULAR DRIVEWAY!!Beautiful country style home! This home features 3 bedrooms, with an open floor plan and 2 full baths. A spacious interior boasts cathedral ceilings, ceilings fans, French doors and a resigned wood-burning fireplace.t BRAND NEW KITCHEN includes all BRAND NEW STAINLESS STEEL APPLIANCES, BRAND NEW CABINETS ,GRANITE COUNTERTOP AND NEW FLOORS. Engineer hardwood floors throughout most of the house. BRAND NEW BATHROOMS, NEW ROOF, NEW WINDOWS, NEW TEXTURED WALLS AND CEILINGS,NEW LIGHT FIXTURES, NEW FANS, NEW ELECTRICAL PANEL.
This property is Zoned A-1.Lower Property taxes, This property sits on over 1 ACRE and has a beautiful , bright and sunny Florida room. The lawn is well manicured with mature trees . There is a work shed in the back yard.
Great School District. Minutes away from the Florida Turnpike, 408 and 429 highways. Close to Winter Garden Groves which is a great open mall for shopping, dining and much more.
Location
State FL
County Orange
Zoning A-1
Interior
Interior Features Cathedral Ceiling(s), Ceiling Fans(s), Crown Molding, High Ceilings, Living Room/Dining Room Combo, Open Floorplan, Walk-In Closet(s), Window Treatments
Heating Central, Heat Pump
Cooling Central Air
Flooring Hardwood
Furnishings Unfurnished
Fireplace true
Appliance Dishwasher, Electric Water Heater, Microwave, Range, Range Hood, Refrigerator
Laundry Inside, Laundry Room
Exterior
Exterior Feature Fence, French Doors, Sidewalk, Storage
Garage Circular Driveway, Driveway, Garage Door Opener, Guest, RV Carport
Garage Spaces 2.0
Utilities Available Cable Available, Cable Connected, Electricity Connected, Sprinkler Well, Water Available
Waterfront false
View Trees/Woods
Roof Type Shingle
Parking Type Circular Driveway, Driveway, Garage Door Opener, Guest, RV Carport
Attached Garage true
Garage true
Private Pool No
Building
Lot Description Irregular Lot, Level, Oversized Lot, Sidewalk, Paved
Entry Level One
Foundation Slab
Lot Size Range One + to Two Acres
Sewer Septic Tank
Water Well
Architectural Style Florida, Ranch
Structure Type Block,Brick,Stone,Stucco
New Construction false
Construction Status Financing
Schools
Elementary Schools Thornebrooke Elem
Middle Schools Gotha Middle
High Schools Olympia High
Others
Pets Allowed Yes
Senior Community No
Ownership Fee Simple
Acceptable Financing Cash, Conventional, FHA, Other, USDA Loan, VA Loan
Listing Terms Cash, Conventional, FHA, Other, USDA Loan, VA Loan
Special Listing Condition None
Read Less
Want to know what your home might be worth? Contact us for a FREE valuation!

Our team is ready to help you sell your home for the highest possible price ASAP

© 2024 My Florida Regional MLS DBA Stellar MLS. All Rights Reserved.
Bought with LIBERTY HOME SALES INC

GET MORE INFORMATION





