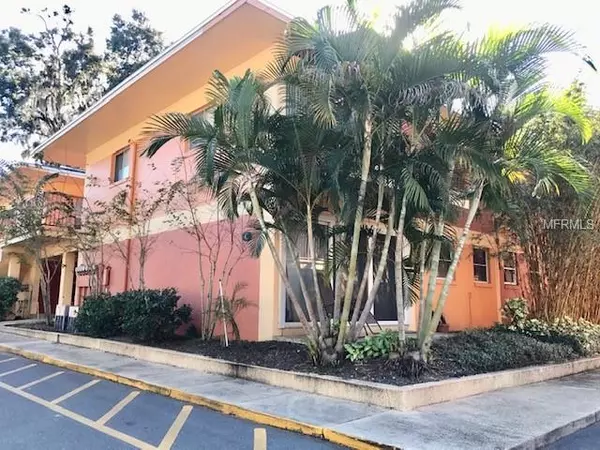$153,000
$165,000
7.3%For more information regarding the value of a property, please contact us for a free consultation.
1100 DELANEY AVE #C 14 Orlando, FL 32806
2 Beds
1 Bath
998 SqFt
Key Details
Sold Price $153,000
Property Type Condo
Sub Type Condominium
Listing Status Sold
Purchase Type For Sale
Square Footage 998 sqft
Price per Sqft $153
Subdivision Lakeside/Delaney Park
MLS Listing ID O5756567
Sold Date 03/28/19
Bedrooms 2
Full Baths 1
Construction Status Appraisal,Financing,Inspections
HOA Y/N No
Year Built 1964
Annual Tax Amount $2,300
Property Description
Location, location. Buyer wanted for beautifully landscaped LAKESIDE-DELANEY PARK CONDOMINIUM living at its finest. Desirable FIRST FLOOR CORNER UNIT, steps from PRIVATE CARPORT PARKING and next to it a second assigned parking space. Outdoor living at its best; Delaney Park, Lake Davis, Orlando Health, Dr. Phillips Performing Arts Center and endless dinning and shopping and more{walk or Bike everywhere). Delaney Condo amenities included are meticulously maintained grounds, a fitness center and community pool with breathtaking Lake views. This charming 2 bedroom, 1 full bathroom welcomes you to open living floor plan, new water-proof wood with cork bottom for reduced sound floors throughout, crown molding, newer double pane insulated windows and 3 door sliding door that opens to outdoor patio steps away from everywhere. CASH $ or CONVENTIONAL FINANCING ONLY. Owners are motivated to sell fast!
Location
State FL
County Orange
Community Lakeside/Delaney Park
Zoning R-1
Rooms
Other Rooms Inside Utility
Interior
Interior Features Ceiling Fans(s), Crown Molding, Eat-in Kitchen, Living Room/Dining Room Combo, Open Floorplan, Solid Surface Counters, Solid Wood Cabinets, Window Treatments
Heating Central
Cooling Central Air
Flooring Hardwood, Wood
Fireplace false
Appliance Disposal, Microwave, Range, Refrigerator
Laundry In Kitchen
Exterior
Exterior Feature Lighting, Sidewalk, Sliding Doors
Garage Assigned, Covered
Pool In Ground
Community Features Deed Restrictions, Fitness Center, Irrigation-Reclaimed Water, Pool, Sidewalks, Waterfront
Utilities Available Cable Connected, Electricity Connected, Private, Sprinkler Meter, Sprinkler Recycled, Street Lights
Waterfront false
Roof Type Shingle
Parking Type Assigned, Covered
Garage false
Private Pool Yes
Building
Story 1
Entry Level One
Foundation Slab
Lot Size Range Non-Applicable
Sewer Public Sewer
Water Public
Architectural Style Contemporary
Structure Type Block
New Construction false
Construction Status Appraisal,Financing,Inspections
Schools
Elementary Schools Blankner Elem
Middle Schools Blankner School (K-8)
High Schools Boone High
Others
Pets Allowed Size Limit
HOA Fee Include Insurance,Maintenance Structure,Maintenance Grounds,Management,Pool
Senior Community No
Pet Size Small (16-35 Lbs.)
Ownership Fee Simple
Membership Fee Required Required
Num of Pet 2
Special Listing Condition None
Read Less
Want to know what your home might be worth? Contact us for a FREE valuation!

Our team is ready to help you sell your home for the highest possible price ASAP

© 2024 My Florida Regional MLS DBA Stellar MLS. All Rights Reserved.
Bought with KELLER WILLIAMS AT THE PARKS

GET MORE INFORMATION





