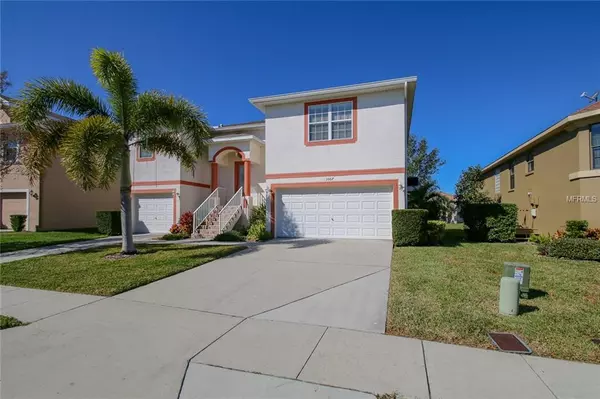$325,000
$334,900
3.0%For more information regarding the value of a property, please contact us for a free consultation.
1007 BLUE HERON WAY Tarpon Springs, FL 34689
3 Beds
3 Baths
1,926 SqFt
Key Details
Sold Price $325,000
Property Type Single Family Home
Sub Type Single Family Residence
Listing Status Sold
Purchase Type For Sale
Square Footage 1,926 sqft
Price per Sqft $168
Subdivision Pointe Alexis South Ph Iii
MLS Listing ID U8031120
Sold Date 01/29/20
Bedrooms 3
Full Baths 2
Half Baths 1
Construction Status Inspections
HOA Fees $366/mo
HOA Y/N Yes
Year Built 2007
Annual Tax Amount $3,134
Lot Size 6,534 Sqft
Acres 0.15
Property Description
Beautiful 3 bedroom 21/2 bath with a 6+ garage. (Every man's dream) overlooking a pond in the Prestigous community of Pointe Alexis. Original owners since 2007, used a few winter months a year. Screened porches on the first and second floors to enjoy the sunsets. The a/c has been replaced within the past 2 years.. Hot water tank has just been replaced. Wood cabinets in the kitchen with Corian counter tops. The sellers are installing new laminate floors in the kitchen, kitchen nook and the family room. The community amenities included club house, with library, full kitchen, gym, spa, heated swimming pool and tennis to mention a few of the activities. You will be able to enjoy living in a resort setting as the HOA fees also include full lawn maintenance and sprinkler system. If condo living is not for you, but a maintenance free lifestyle is, then Pointe Alexis is the place for you. All measurements are approximate and should be checked by buyer's agent.
Location
State FL
County Pinellas
Community Pointe Alexis South Ph Iii
Interior
Interior Features Ceiling Fans(s), Crown Molding, High Ceilings, In Wall Pest System, Kitchen/Family Room Combo, Living Room/Dining Room Combo, Solid Surface Counters, Solid Wood Cabinets, Split Bedroom, Walk-In Closet(s), Window Treatments
Heating Central
Cooling Central Air
Flooring Carpet, Ceramic Tile
Fireplace false
Appliance Dishwasher, Disposal, Dryer, Gas Water Heater, Microwave, Range, Refrigerator, Washer, Water Softener
Exterior
Exterior Feature Balcony, Hurricane Shutters, Irrigation System, Lighting, Sidewalk, Sliding Doors
Garage Driveway, Garage Door Opener, Tandem
Garage Spaces 6.0
Community Features Buyer Approval Required, Deed Restrictions, Fitness Center, Golf Carts OK, Irrigation-Reclaimed Water, Pool, Sidewalks, Tennis Courts, Wheelchair Access
Utilities Available Cable Connected, Electricity Connected, Fire Hydrant, Phone Available, Sewer Connected, Sprinkler Recycled, Street Lights, Underground Utilities
Amenities Available Basketball Court, Cable TV, Clubhouse, Fence Restrictions, Fitness Center, Maintenance, Pool, Recreation Facilities, Shuffleboard Court, Spa/Hot Tub, Tennis Court(s)
Waterfront false
Roof Type Shingle
Parking Type Driveway, Garage Door Opener, Tandem
Attached Garage true
Garage true
Private Pool No
Building
Entry Level Two
Foundation Slab
Lot Size Range Up to 10,889 Sq. Ft.
Sewer Public Sewer
Water Public
Structure Type Block,Wood Frame
New Construction false
Construction Status Inspections
Schools
Elementary Schools Sunset Hills Elementary-Pn
Middle Schools Tarpon Springs Middle-Pn
High Schools Tarpon Springs High-Pn
Others
Pets Allowed Yes
HOA Fee Include Pool,Escrow Reserves Fund,Maintenance Grounds,Pest Control,Pool,Private Road,Recreational Facilities,Sewer,Trash,Water
Senior Community No
Ownership Fee Simple
Monthly Total Fees $366
Acceptable Financing Cash, Conventional, FHA, VA Loan
Membership Fee Required Required
Listing Terms Cash, Conventional, FHA, VA Loan
Num of Pet 3
Special Listing Condition None
Read Less
Want to know what your home might be worth? Contact us for a FREE valuation!

Our team is ready to help you sell your home for the highest possible price ASAP

© 2024 My Florida Regional MLS DBA Stellar MLS. All Rights Reserved.
Bought with HOMEFRONT REALTY

GET MORE INFORMATION





