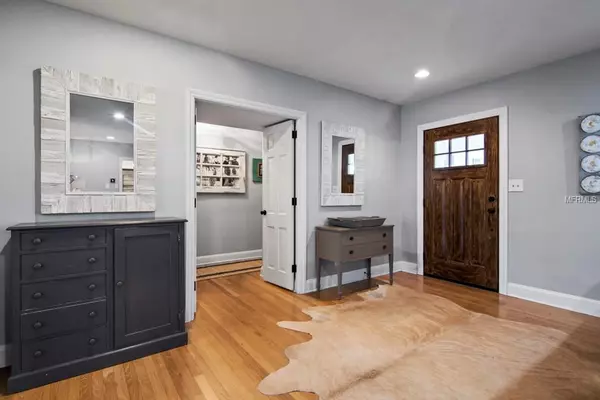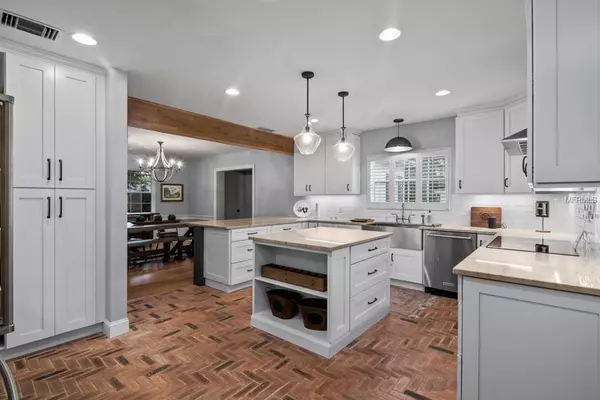$575,000
$599,900
4.2%For more information regarding the value of a property, please contact us for a free consultation.
1721 ESPANOLA DR Orlando, FL 32804
4 Beds
3 Baths
2,675 SqFt
Key Details
Sold Price $575,000
Property Type Single Family Home
Sub Type Single Family Residence
Listing Status Sold
Purchase Type For Sale
Square Footage 2,675 sqft
Price per Sqft $214
Subdivision Country Club Estates
MLS Listing ID O5761681
Sold Date 05/06/19
Bedrooms 4
Full Baths 3
Construction Status Appraisal,Financing,Inspections
HOA Fees $45/ann
HOA Y/N Yes
Year Built 1955
Annual Tax Amount $8,101
Lot Size 0.320 Acres
Acres 0.32
Property Description
Bright and open, this four bedroom three bath home in the Country Club of Orlando neighborhood has been updated and renovated with all modern considerations! The family room with fireplace opens to a lovely den with built -ins and overlooks the patio and back yard. The kitchen is amazing with ample storage, quartz counters, stainless appliance, brick pavered flooring and much more. Remainder of home has original hardwood floors. Split bedroom floor plan but Master is not currently being used on other side of home. Each bedroom is very spacious and two of the bedrooms share a Jack and Jill bath. Roof 2016, 2 new ac units 2018, electric panels 2016. This home is totally move in ready! The neighborhood is close to a new and exciting planned development called "The Packing District" for the west side of College Park, downtown Orlando, the Creative Village/UCF campus currently being built and I-4.
Location
State FL
County Orange
Community Country Club Estates
Zoning R-1AA/T
Rooms
Other Rooms Attic, Breakfast Room Separate
Interior
Interior Features Built-in Features, Ceiling Fans(s), Walk-In Closet(s)
Heating Central
Cooling Central Air
Flooring Brick, Tile, Wood
Fireplaces Type Wood Burning
Fireplace true
Appliance Built-In Oven, Cooktop, Dishwasher, Disposal, Dryer, Microwave, Range, Range Hood, Refrigerator, Washer
Laundry In Garage
Exterior
Exterior Feature Fence, Irrigation System
Garage Bath In Garage, Garage Faces Side
Garage Spaces 2.0
Utilities Available BB/HS Internet Available, Cable Available, Public
Waterfront false
Roof Type Shingle
Parking Type Bath In Garage, Garage Faces Side
Attached Garage true
Garage true
Private Pool No
Building
Lot Description Corner Lot, City Limits, Paved
Entry Level One
Foundation Slab
Lot Size Range 1/4 Acre to 21779 Sq. Ft.
Sewer Public Sewer
Water Public
Architectural Style Ranch
Structure Type Block
New Construction false
Construction Status Appraisal,Financing,Inspections
Schools
Elementary Schools Lake Silver Elem
Middle Schools College Park Middle
High Schools Edgewater High
Others
Pets Allowed Yes
HOA Fee Include Other,Security
Senior Community No
Ownership Fee Simple
Monthly Total Fees $45
Acceptable Financing Cash, Conventional
Membership Fee Required Optional
Listing Terms Cash, Conventional
Special Listing Condition None
Read Less
Want to know what your home might be worth? Contact us for a FREE valuation!

Our team is ready to help you sell your home for the highest possible price ASAP

© 2024 My Florida Regional MLS DBA Stellar MLS. All Rights Reserved.
Bought with REGAL R.E. PROFESSIONALS LLC

GET MORE INFORMATION





