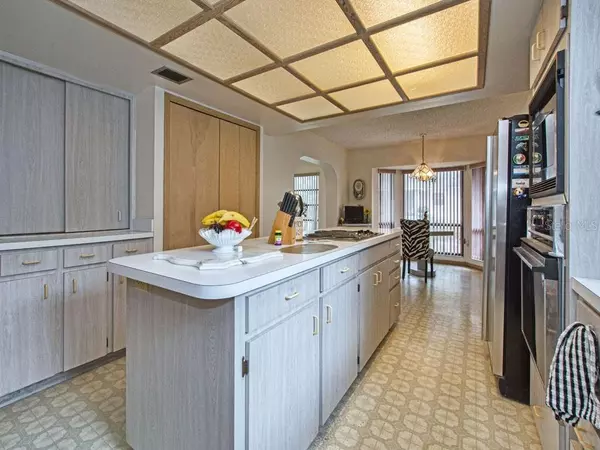$162,400
$169,900
4.4%For more information regarding the value of a property, please contact us for a free consultation.
221 FROSTI WAY Eustis, FL 32726
2 Beds
3 Baths
1,813 SqFt
Key Details
Sold Price $162,400
Property Type Single Family Home
Sub Type Single Family Residence
Listing Status Sold
Purchase Type For Sale
Square Footage 1,813 sqft
Price per Sqft $89
Subdivision Eustis Century Oak Estates Add 02
MLS Listing ID G5012242
Sold Date 10/23/19
Bedrooms 2
Full Baths 2
Half Baths 1
Construction Status Inspections
HOA Y/N No
Year Built 1988
Annual Tax Amount $989
Lot Size 6,969 Sqft
Acres 0.16
Lot Dimensions 68x100
Property Description
NEW ROOF JUST INSTALLED!! This home is now eligible for FHA or USDA financing! What’s not to love about this 2 bedroom 2 ½ bath home in this super convenient location! Generous room sizes throughout- the kitchen is 15’ X 12’ with a cooking island AND a 12’X 10’ dining nook. Cabinets & counter space galore, perfect for folks that enjoy cooking together. A separate dining room, for when you want a more formal feel. A bonus room….could be an office, den, living room- or whatever you’d like. Lots of windows throughout. Pocket doors save space and allow the 2nd bedroom & bath to become a private en suite. Inside laundry room with wash tub, 1 ½ car garage allows for many options, motorcycles, golf carts, storage etc. Covered front porch to relax on & greet the neighbors & a rear patio for your grill, ahh, HOME!
Location
State FL
County Lake
Community Eustis Century Oak Estates Add 02
Zoning SR
Rooms
Other Rooms Florida Room, Formal Dining Room Separate, Inside Utility
Interior
Interior Features Attic Fan, Ceiling Fans(s), Eat-in Kitchen, Walk-In Closet(s), Window Treatments
Heating Central, Electric, Heat Pump
Cooling Central Air
Flooring Carpet, Vinyl
Furnishings Unfurnished
Fireplace false
Appliance Built-In Oven, Cooktop, Dishwasher, Dryer, Microwave, Refrigerator, Washer
Laundry Inside, Laundry Room
Exterior
Exterior Feature Irrigation System
Garage Circular Driveway
Garage Spaces 1.0
Utilities Available BB/HS Internet Available, Cable Available, Public, Sewer Connected
Waterfront false
Roof Type Shingle
Parking Type Circular Driveway
Attached Garage true
Garage true
Private Pool No
Building
Lot Description City Limits, Level, Paved
Foundation Slab
Lot Size Range Up to 10,889 Sq. Ft.
Sewer Public Sewer
Water Public
Architectural Style Ranch
Structure Type Block
New Construction false
Construction Status Inspections
Others
Pets Allowed Yes
Senior Community No
Ownership Fee Simple
Acceptable Financing Cash, Conventional, FHA, USDA Loan, VA Loan
Membership Fee Required None
Listing Terms Cash, Conventional, FHA, USDA Loan, VA Loan
Special Listing Condition None
Read Less
Want to know what your home might be worth? Contact us for a FREE valuation!

Our team is ready to help you sell your home for the highest possible price ASAP

© 2024 My Florida Regional MLS DBA Stellar MLS. All Rights Reserved.
Bought with BHHS FLORIDA REALTY

GET MORE INFORMATION





