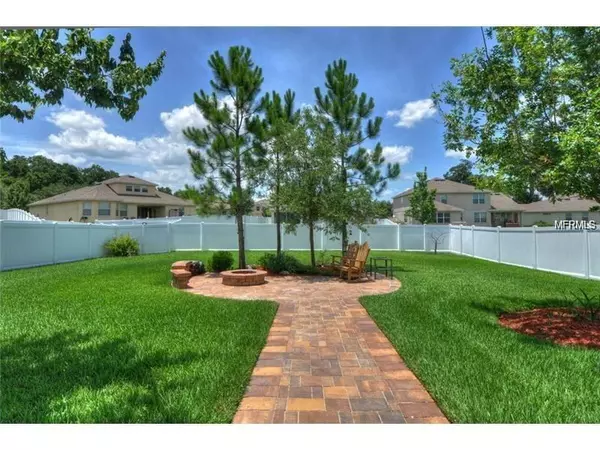$307,900
$307,900
For more information regarding the value of a property, please contact us for a free consultation.
452 ARCH RIDGE LOOP Seffner, FL 33584
4 Beds
4 Baths
2,851 SqFt
Key Details
Sold Price $307,900
Property Type Single Family Home
Sub Type Single Family Residence
Listing Status Sold
Purchase Type For Sale
Square Footage 2,851 sqft
Price per Sqft $107
Subdivision Kingsway
MLS Listing ID P4904809
Sold Date 04/30/19
Bedrooms 4
Full Baths 4
Construction Status Appraisal,Financing
HOA Fees $60/mo
HOA Y/N Yes
Year Built 2008
Annual Tax Amount $2,979
Lot Size 10,018 Sqft
Acres 0.23
Property Description
This is a former model home that is LOADED with upgrades and extras! Five solar tube skylights brighten the interior. Staggered, various sized travertine flows from the dining room throughout the kitchen and breakfast areas. Hand scraped laminate ties everything together in the great room. This home boasts 4 bedrooms and 4 full baths, a separate home office, formal dining room and breakfast area as well as a huge upstairs bonus room that has its own full bath! The master closet is completely organized with cabinetry. There's also surround sound, intercom, and a Ring doorbell. The home is spotless - even the garage has been painted to match the interior and has an epoxy floor! Throw a steak on the fire pit in your courtyard then relax in the enclosed hot tub. This home also comes with a transferrable home warranty that is good until April 2020! It's appx 2.5 mi to the i4 / i75 interchange. What more could you want?? This is a MUST SEE!
Location
State FL
County Hillsborough
Community Kingsway
Zoning PD
Rooms
Other Rooms Attic, Bonus Room, Breakfast Room Separate, Den/Library/Office, Family Room, Formal Dining Room Separate, Great Room, Inside Utility, Storage Rooms
Interior
Interior Features Ceiling Fans(s), Kitchen/Family Room Combo, Open Floorplan, Solid Surface Counters, Solid Wood Cabinets, Split Bedroom, Tray Ceiling(s), Walk-In Closet(s)
Heating Central
Cooling Central Air
Flooring Brick, Carpet, Wood
Fireplace false
Appliance Dishwasher, Disposal, Exhaust Fan, Microwave, Range
Laundry Inside
Exterior
Exterior Feature Fence, French Doors
Garage Spaces 3.0
Community Features Deed Restrictions
Utilities Available BB/HS Internet Available, Cable Connected, Electricity Connected, Public, Street Lights, Underground Utilities
Waterfront false
Roof Type Shingle
Attached Garage true
Garage true
Private Pool No
Building
Lot Description Level, Oversized Lot, Sidewalk, Paved, Private
Entry Level Two
Foundation Slab
Lot Size Range Up to 10,889 Sq. Ft.
Sewer Public Sewer
Water Public
Architectural Style Contemporary
Structure Type Stucco
New Construction false
Construction Status Appraisal,Financing
Schools
Elementary Schools Bailey Elementary-Hb
Middle Schools Burnett-Hb
High Schools Strawberry Crest High School
Others
Pets Allowed Yes
Senior Community No
Ownership Fee Simple
Monthly Total Fees $60
Acceptable Financing Cash, Conventional, FHA, Other, VA Loan
Membership Fee Required Required
Listing Terms Cash, Conventional, FHA, Other, VA Loan
Special Listing Condition None
Read Less
Want to know what your home might be worth? Contact us for a FREE valuation!

Our team is ready to help you sell your home for the highest possible price ASAP

© 2024 My Florida Regional MLS DBA Stellar MLS. All Rights Reserved.
Bought with ROSA LEON REALTY LLC

GET MORE INFORMATION





