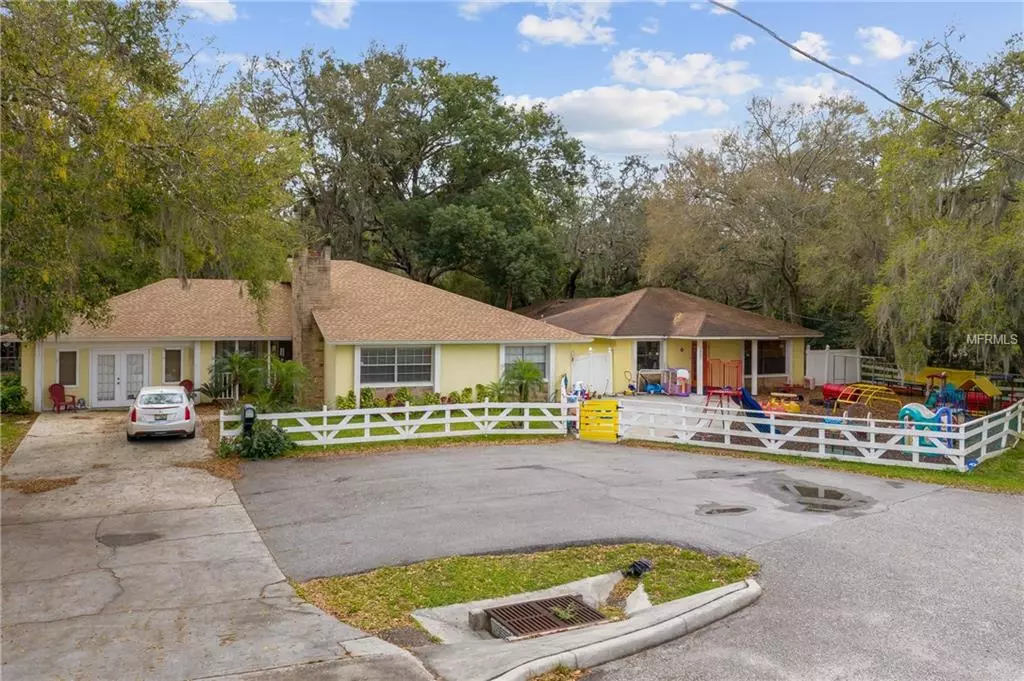$2,800
$450,000
99.4%For more information regarding the value of a property, please contact us for a free consultation.
1521 HERON WOOD PL Winter Park, FL 32792
3 Beds
2 Baths
4,350 SqFt
Key Details
Sold Price $2,800
Property Type Single Family Home
Sub Type Single Family Residence
Listing Status Sold
Purchase Type For Sale
Square Footage 4,350 sqft
Price per Sqft $0
Subdivision None
MLS Listing ID O5766275
Sold Date 03/19/20
Bedrooms 3
Full Baths 2
HOA Y/N No
Year Built 1983
Annual Tax Amount $5,085
Lot Size 0.670 Acres
Acres 0.67
Property Description
GREAT LOCATION IN DESIRABLE WINTER PARK AREA , GREAT UNIQUE OPPORTUNITY TO LIVE AND WORK. This is a 2 unit property , a single family home AND a current operating day care. This 2,250 sq ft SINGLE FAMILY HOME has 3 bedrooms, 2 bathrooms, open and split floor plan , formal living and dining room. Nice open floor plan for great for entertaining. Roof was replaced in 2017. The 2nd building is a 2,100 sq ft is currently being used as a day care. In this building there is an enclosed office, small kitchen, 2 bathrooms, and a large enclosed room in the rear of the building for infants or another office. Property offers drive by traffic directly off of Dodd Rd. Convenient location to shopping and the 417. Seminole County Schools. This is a great opportunity call today to schedule your showing.
Location
State FL
County Seminole
Zoning A-1
Rooms
Other Rooms Breakfast Room Separate, Family Room, Formal Dining Room Separate, Formal Living Room Separate, Inside Utility
Interior
Interior Features Ceiling Fans(s), Eat-in Kitchen, Kitchen/Family Room Combo, Open Floorplan, Vaulted Ceiling(s)
Heating Central, Electric
Cooling Central Air
Flooring Carpet, Ceramic Tile
Fireplaces Type Living Room, Wood Burning
Fireplace true
Appliance Dishwasher, Microwave, Refrigerator
Laundry Inside, Laundry Room
Exterior
Exterior Feature Fence
Garage Driveway, Open
Pool Gunite, In Ground, Screen Enclosure
Utilities Available Cable Connected, Electricity Connected
Waterfront false
Roof Type Shingle
Parking Type Driveway, Open
Garage false
Private Pool Yes
Building
Lot Description Street Dead-End, Paved
Entry Level One
Foundation Slab
Lot Size Range Non-Applicable
Sewer Septic Tank
Water Public
Structure Type Block
New Construction false
Schools
Elementary Schools Eastbrook Elementary
Middle Schools Tuskawilla Middle
High Schools Lake Howell High
Others
Pets Allowed Yes
Senior Community No
Ownership Fee Simple
Acceptable Financing Cash, Conventional
Listing Terms Cash, Conventional
Special Listing Condition None
Read Less
Want to know what your home might be worth? Contact us for a FREE valuation!

Our team is ready to help you sell your home for the highest possible price ASAP

© 2024 My Florida Regional MLS DBA Stellar MLS. All Rights Reserved.
Bought with HOME AGAIN REALTY LLC

GET MORE INFORMATION





