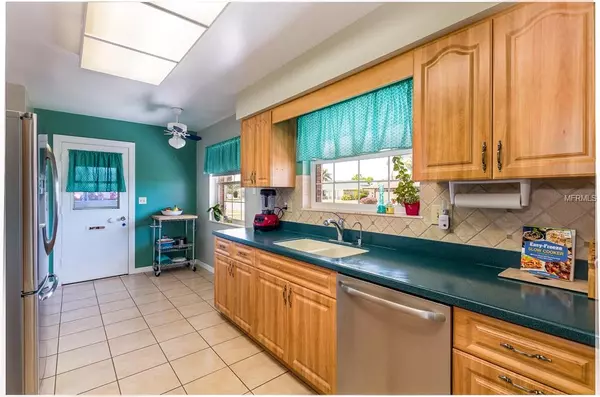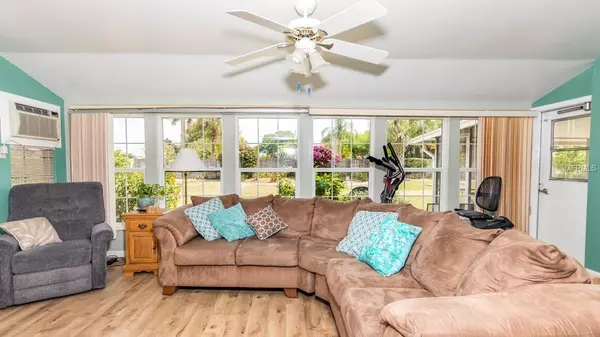$181,000
$180,000
0.6%For more information regarding the value of a property, please contact us for a free consultation.
709 WARD CIR Sun City Center, FL 33573
2 Beds
2 Baths
1,402 SqFt
Key Details
Sold Price $181,000
Property Type Single Family Home
Sub Type Single Family Residence
Listing Status Sold
Purchase Type For Sale
Square Footage 1,402 sqft
Price per Sqft $129
Subdivision Del Webbs Sun City Florida Unit 29
MLS Listing ID T3162919
Sold Date 04/30/19
Bedrooms 2
Full Baths 2
Construction Status Inspections
HOA Y/N No
Year Built 1969
Annual Tax Amount $1,686
Lot Size 9,147 Sqft
Acres 0.21
Lot Dimensions 77x120
Property Description
Beautifully updated and maintained home with NO HOA’S!!! NO CARPET- New engineered wood and tile. Two Bedroom, 2 Bath, 2 Car Garage. The updated kitchen has Corian counters, newer stainless steel appliances, a built-in oven and microwave, as well as a sleek cooktop for your everyday cooking. Solar hot water heater saves you money, Solatube brightens your living room, large screened lanai, as well as an enclosed Florida room, leaves you plenty of room to enjoy the Florida lifestyle. Both bathrooms have new high rise, efficiency toilets. An electric air filter keeps your air free from dust and bugs. Washer and dryer are included. Bonus utility room makes a great workshop or office. Screened in sunroom is 17x11. Roof 2006, AC 2012, electric panel 2017. Move-in ready. Pets allowed, fences allowed, and the view is great because your neighbors are a distance away! Don’t miss this gem. Home has Home Warranty which will transfer.
Location
State FL
County Hillsborough
Community Del Webbs Sun City Florida Unit 29
Zoning RSC-6
Rooms
Other Rooms Family Room, Florida Room, Formal Living Room Separate, Storage Rooms
Interior
Interior Features Ceiling Fans(s), Eat-in Kitchen, Living Room/Dining Room Combo, Open Floorplan, Skylight(s), Solid Surface Counters, Solid Wood Cabinets, Thermostat, Walk-In Closet(s), Window Treatments
Heating Central, Electric
Cooling Central Air, Humidity Control, Wall/Window Unit(s)
Flooring Ceramic Tile, Laminate
Furnishings Negotiable
Fireplace false
Appliance Built-In Oven, Cooktop, Dishwasher, Disposal, Dryer, Electric Water Heater, Exhaust Fan, Gas Water Heater, Ice Maker, Microwave, Range Hood, Refrigerator, Washer
Laundry Other
Exterior
Exterior Feature Irrigation System
Garage Curb Parking, Driveway, Garage Door Opener, Golf Cart Garage, Golf Cart Parking, On Street, Open, Workshop in Garage
Garage Spaces 2.0
Community Features Association Recreation - Owned, Deed Restrictions, Fitness Center, Golf Carts OK, Golf, Pool, Sidewalks, Tennis Courts, Wheelchair Access
Utilities Available Cable Available, Cable Connected, Electricity Connected, Public, Underground Utilities, Water Available
Amenities Available Clubhouse, Fitness Center, Maintenance, Pool, Recreation Facilities, Shuffleboard Court, Spa/Hot Tub, Tennis Court(s), Wheelchair Access
Waterfront false
View Garden, Park/Greenbelt
Roof Type Shingle
Parking Type Curb Parking, Driveway, Garage Door Opener, Golf Cart Garage, Golf Cart Parking, On Street, Open, Workshop in Garage
Attached Garage true
Garage true
Private Pool No
Building
Lot Description Greenbelt, In County, Level, Oversized Lot, Sidewalk, Paved, Unincorporated
Entry Level One
Foundation Slab
Lot Size Range Up to 10,889 Sq. Ft.
Sewer Public Sewer
Water Public
Structure Type Block,Brick,Siding
New Construction false
Construction Status Inspections
Others
Pets Allowed Yes
Senior Community Yes
Ownership Fee Simple
Monthly Total Fees $24
Acceptable Financing Cash, Conventional, FHA, VA Loan
Membership Fee Required None
Listing Terms Cash, Conventional, FHA, VA Loan
Special Listing Condition None
Read Less
Want to know what your home might be worth? Contact us for a FREE valuation!

Our team is ready to help you sell your home for the highest possible price ASAP

© 2024 My Florida Regional MLS DBA Stellar MLS. All Rights Reserved.
Bought with LESLIE WELLS REALTY, INC.

GET MORE INFORMATION





