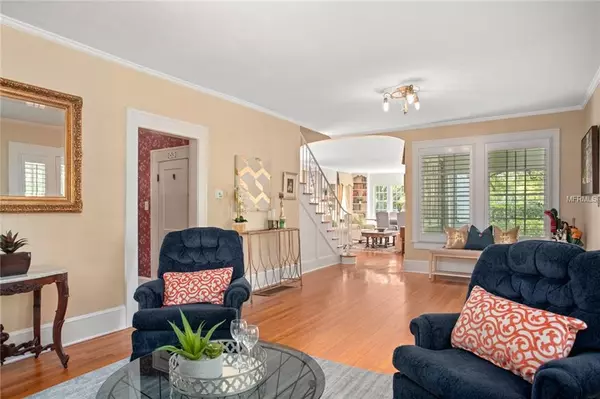$760,000
$799,000
4.9%For more information regarding the value of a property, please contact us for a free consultation.
3405 PINETREE RD Orlando, FL 32804
4 Beds
4 Baths
3,732 SqFt
Key Details
Sold Price $760,000
Property Type Single Family Home
Sub Type Single Family Residence
Listing Status Sold
Purchase Type For Sale
Square Footage 3,732 sqft
Price per Sqft $203
Subdivision Golfview
MLS Listing ID O5775637
Sold Date 08/27/20
Bedrooms 4
Full Baths 3
Half Baths 1
Construction Status Inspections
HOA Y/N No
Year Built 1922
Annual Tax Amount $7,046
Lot Size 0.510 Acres
Acres 0.51
Property Description
Virtual Home Tour: https://www.zillow.com/view-3d-home/9f99d0b4-30f7-4ce0-bc50-19f5125e81f1/?setAttribution=mls
Passed down through generations, this 1922 College Park home has been lovingly maintained and updated throughout the years - including a NEW ROOF completed August 2019! Located on the 13th green of the historic Dubsdread Golf Course, this charming two-story, 4 bedroom, 3/1 bath home welcomes you with a large covered front porch leading to the front sitting room with a gas fireplace and original light fixtures. The first floor features a formal living room, formal dining room with a separate lounge area, a fully updated kitchen with a butler pantry and access to the outdoor living and entertaining space. The open brick patio and large swimming pool are designed to perfectly complement the home and make you feel as though you are transported back to the golden age of Old Florida. Through the backyard is a detached 2-car garage with an overhead 1 bedroom, 1 bath apartment with a private street entrance. The 2nd floor of the home boasts the master suite, two additional bedrooms, and a large wood-paneled bonus room. Filled with natural light from an abundance of windows throughout, this house has the integrity of a historic home with all the modern conveniences expected today. Features include original hardwood flooring throughout, ornate crown molding and custom built-ins to name a few. Conveniently located just minutes from downtown Orlando, Winter Park and walking distance to schools, local restaurants, and shops.
Location
State FL
County Orange
Community Golfview
Zoning R-1/T/W
Rooms
Other Rooms Bonus Room, Den/Library/Office, Family Room, Formal Dining Room Separate, Formal Living Room Separate
Interior
Interior Features Ceiling Fans(s), Crown Molding, Eat-in Kitchen, Solid Wood Cabinets, Stone Counters, Thermostat, Wet Bar
Heating Central
Cooling Central Air
Flooring Carpet, Tile, Wood
Fireplaces Type Gas, Family Room, Living Room, Master Bedroom, Wood Burning
Furnishings Unfurnished
Fireplace true
Appliance Built-In Oven, Convection Oven, Dishwasher, Disposal, Dryer, Electric Water Heater, Exhaust Fan, Ice Maker, Indoor Grill, Kitchen Reverse Osmosis System, Microwave, Range, Range Hood, Refrigerator, Washer
Laundry Laundry Room
Exterior
Exterior Feature Fence, French Doors, Irrigation System, Lighting, Outdoor Grill, Rain Gutters
Garage Driveway, Garage Door Opener, Garage Faces Side
Garage Spaces 2.0
Pool Fiber Optic Lighting, Heated, In Ground, Pool Sweep
Utilities Available BB/HS Internet Available, Cable Available, Cable Connected, Electricity Available, Fire Hydrant, Natural Gas Connected, Natural Gas Available, Phone Available, Public, Sewer Available, Sprinkler Meter, Sprinkler Well, Street Lights, Water Available
Waterfront false
View Golf Course, Pool
Roof Type Shingle
Parking Type Driveway, Garage Door Opener, Garage Faces Side
Attached Garage false
Garage true
Private Pool Yes
Building
Lot Description Corner Lot, City Limits, On Golf Course, Oversized Lot
Story 2
Entry Level Two
Foundation Crawlspace
Lot Size Range 1/2 to less than 1
Sewer Septic Tank
Water Public, Well
Architectural Style Traditional
Structure Type Siding,Wood Frame
New Construction false
Construction Status Inspections
Schools
Elementary Schools Killarney Elem
Middle Schools College Park Middle
High Schools Edgewater High
Others
Pets Allowed Yes
Senior Community No
Ownership Fee Simple
Acceptable Financing Cash, Conventional
Listing Terms Cash, Conventional
Special Listing Condition None
Read Less
Want to know what your home might be worth? Contact us for a FREE valuation!

Our team is ready to help you sell your home for the highest possible price ASAP

© 2024 My Florida Regional MLS DBA Stellar MLS. All Rights Reserved.
Bought with KELLER WILLIAMS WINTER PARK

GET MORE INFORMATION





