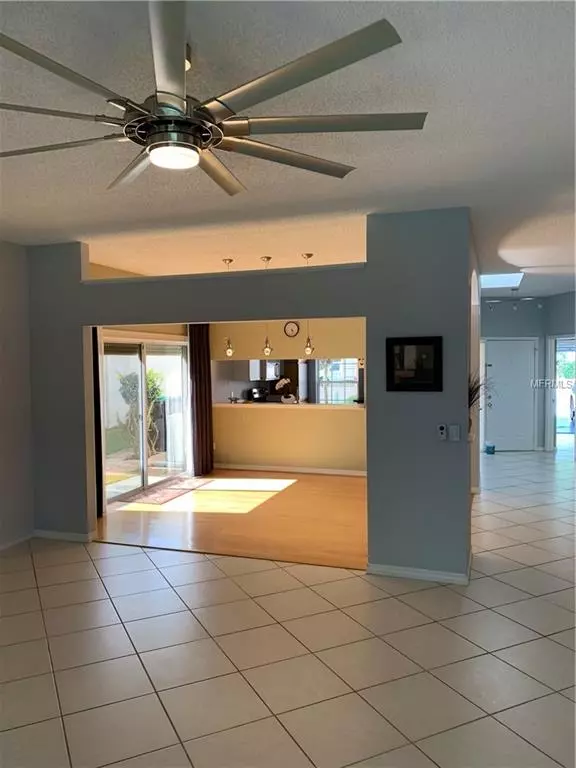$250,000
$253,900
1.5%For more information regarding the value of a property, please contact us for a free consultation.
5952 PETUNIA LN Orlando, FL 32821
2 Beds
2 Baths
1,551 SqFt
Key Details
Sold Price $250,000
Property Type Single Family Home
Sub Type Single Family Residence
Listing Status Sold
Purchase Type For Sale
Square Footage 1,551 sqft
Price per Sqft $161
Subdivision Parkview North
MLS Listing ID O5777038
Sold Date 05/31/19
Bedrooms 2
Full Baths 2
Construction Status Appraisal,Financing,Inspections
HOA Fees $80/mo
HOA Y/N Yes
Year Built 1992
Annual Tax Amount $3,415
Lot Size 5,662 Sqft
Acres 0.13
Property Description
WATERFRONT BEAUTUFUL HOME located in prestigious PARKVIEW NORTH overlooking green space IS MOVE IN READY. Located on quiet end of the street cul-de-sec. This spacious home offers great view as well as privacy, high ceilings, ceramic tile throughout and wood flooring in dining. Living room & master sliding doors leading to large screened lanai overlooking quiet and serene view of nature. Celing fans throughout, skylight in foyer, double oven range ,side by side refrigerator, with water dispenser, dishwasher, NEST thermostat, 8 electric window shutters, inside utility room with washer and dryer included, Natural gas heat and water heater.
Low HOA dues of $80 monthly include weekly lawn care, 3 large swimming pools, heated spa, tennis courts, clubhouse with fitness club, library, special functions room and ping pong tables. Conveniently located near shopping, restaurants, Orlando International Airport, downtown and major highways.
MUST SEE!!
Location
State FL
County Orange
Community Parkview North
Zoning P-D
Interior
Interior Features Ceiling Fans(s), Living Room/Dining Room Combo, Open Floorplan, Split Bedroom, Thermostat, Walk-In Closet(s), Window Treatments
Heating Central, Electric, Natural Gas
Cooling Central Air
Flooring Ceramic Tile, Hardwood, Wood
Furnishings Unfurnished
Fireplace false
Appliance Dishwasher, Disposal, Dryer, Electric Water Heater, Ice Maker, Microwave, Range, Refrigerator, Washer
Laundry Inside, Laundry Room
Exterior
Exterior Feature Hurricane Shutters, Irrigation System, Sliding Doors
Garage Garage Door Opener
Garage Spaces 2.0
Utilities Available BB/HS Internet Available, Cable Available, Electricity Connected, Fire Hydrant, Natural Gas Connected, Phone Available, Public, Sewer Connected, Street Lights, Underground Utilities
Waterfront true
Waterfront Description Canal - Freshwater
View Y/N 1
Water Access 1
Water Access Desc Canal - Freshwater
Roof Type Shingle
Parking Type Garage Door Opener
Attached Garage true
Garage true
Private Pool No
Building
Lot Description Sidewalk, Street Dead-End, Paved
Foundation Slab
Lot Size Range Up to 10,889 Sq. Ft.
Sewer Public Sewer
Water Canal/Lake For Irrigation
Structure Type Block,Stucco
New Construction false
Construction Status Appraisal,Financing,Inspections
Others
Pets Allowed No
Senior Community No
Ownership Fee Simple
Monthly Total Fees $80
Acceptable Financing Cash, Conventional
Membership Fee Required Required
Listing Terms Cash, Conventional
Special Listing Condition None
Read Less
Want to know what your home might be worth? Contact us for a FREE valuation!

Our team is ready to help you sell your home for the highest possible price ASAP

© 2024 My Florida Regional MLS DBA Stellar MLS. All Rights Reserved.
Bought with LASTING IMPRESSIONS REALTY LLC

GET MORE INFORMATION





