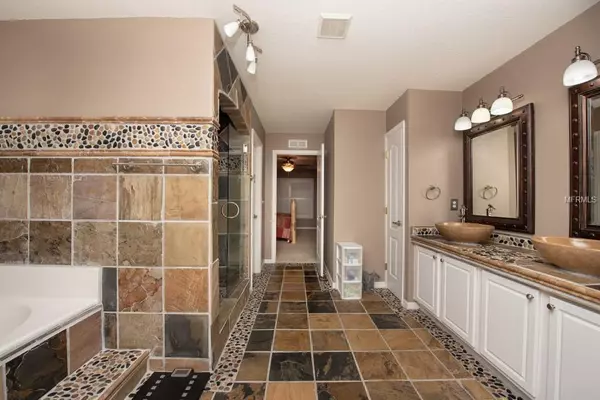$275,000
$280,000
1.8%For more information regarding the value of a property, please contact us for a free consultation.
5984 WHITE TAIL LOOP Lakeland, FL 33811
4 Beds
2 Baths
2,535 SqFt
Key Details
Sold Price $275,000
Property Type Single Family Home
Sub Type Single Family Residence
Listing Status Sold
Purchase Type For Sale
Square Footage 2,535 sqft
Price per Sqft $108
Subdivision Deer Brooke South
MLS Listing ID T3170270
Sold Date 08/19/19
Bedrooms 4
Full Baths 2
Construction Status No Contingency
HOA Fees $11/ann
HOA Y/N Yes
Year Built 2003
Annual Tax Amount $1,731
Lot Size 0.320 Acres
Acres 0.32
Property Description
GREAT CURB APPEAL! This IMMACULATE well maintained home is located in desirable South Lakeland. Wonderful open floor-plan with VOLUME CEILINGS offering 2525 SF & 4 bedrooms 2 baths & 2 car garage on a nice OVERSIZED LOT. You will be impressed by the EXPANDED & DESIGN driveway, manicured lawn & beautiful COVERED entryway. Huge great room awaits you with soaring CATHEDRAL CEILING which gives you a spacious feel & PLANT SHELVES abound. Nice living room with FRENCH DOORS out to PATIO, & separate formal dining room great for entertaining. Tons of natural light & storage & split bedroom floor plan. LARGE EAT IN kitchen equipped with STAINLESS steel appliances with DOUBLE OVEN, tons of cabinets, pantry & breakfast bar with BIG window overlooking yard. SPACIOUS Master retreat boasts 2 WALK IN closets, amazing CUSTOM master bath with TRAVERTINE, lots of STONE work, DUAL BOWL vanities on stone counter, GARDEN SPA TUB for your relaxation & separate walk-in shower. Additional 3 bedrooms are bright & offer ample space & WALK IN CLOSETS, & bath has tile vanity with BOWL sink & shower over tub. Large indoor laundry room completes this great home. Bonuses include PLANTATION shutters in master, dining room & nook, BRAND NEW ROOF, water softener, Culligan REVERSE OSMOSIS system, 6 zone irrigation, A/C with UV light, NEW insulation & NEW thermal windows! Large partially fenced backyard with patio & BRAND NEW LARGE STORAGE shed. Deer Brooke South is minutes to I-4 for easy commutes. MOVE IN READY!
Location
State FL
County Polk
Community Deer Brooke South
Zoning SF-1
Rooms
Other Rooms Family Room
Interior
Interior Features Cathedral Ceiling(s), Ceiling Fans(s), Eat-in Kitchen, High Ceilings, Split Bedroom, Thermostat, Walk-In Closet(s), Window Treatments
Heating Central
Cooling Central Air
Flooring Carpet, Slate, Tile, Travertine
Fireplace false
Appliance Dishwasher, Disposal, Electric Water Heater, Exhaust Fan, Kitchen Reverse Osmosis System, Microwave, Range, Refrigerator, Water Purifier, Water Softener
Laundry Inside, Laundry Room
Exterior
Exterior Feature Fence, French Doors, Irrigation System, Lighting, Rain Gutters, Storage
Garage Garage Door Opener, Off Street, Oversized
Garage Spaces 2.0
Community Features Deed Restrictions
Utilities Available BB/HS Internet Available, Cable Available, Cable Connected, Street Lights
Waterfront false
Roof Type Shingle
Parking Type Garage Door Opener, Off Street, Oversized
Attached Garage true
Garage true
Private Pool No
Building
Lot Description Paved
Entry Level One
Foundation Slab
Lot Size Range 1/4 Acre to 21779 Sq. Ft.
Sewer Septic Tank
Water Public
Structure Type Stucco
New Construction false
Construction Status No Contingency
Schools
Elementary Schools Medulla Elem
Middle Schools Southwest Middle
High Schools George Jenkins High
Others
Pets Allowed Yes
Senior Community No
Ownership Fee Simple
Monthly Total Fees $11
Acceptable Financing Cash, Conventional, FHA, VA Loan
Membership Fee Required Required
Listing Terms Cash, Conventional, FHA, VA Loan
Special Listing Condition None
Read Less
Want to know what your home might be worth? Contact us for a FREE valuation!

Our team is ready to help you sell your home for the highest possible price ASAP

© 2024 My Florida Regional MLS DBA Stellar MLS. All Rights Reserved.
Bought with CITYWORTH PROPERTIES LLC

GET MORE INFORMATION





