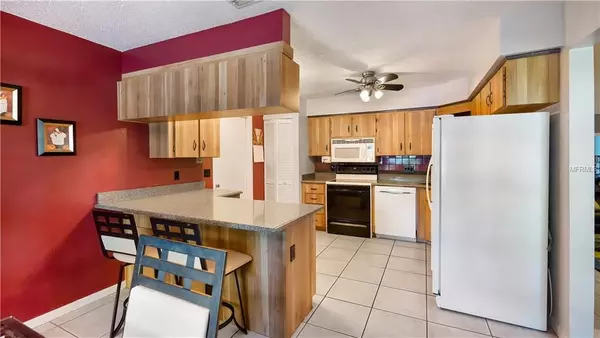$257,500
$255,000
1.0%For more information regarding the value of a property, please contact us for a free consultation.
1219 SERISSA CT Orlando, FL 32818
3 Beds
2 Baths
2,430 SqFt
Key Details
Sold Price $257,500
Property Type Single Family Home
Sub Type Single Family Residence
Listing Status Sold
Purchase Type For Sale
Square Footage 2,430 sqft
Price per Sqft $105
Subdivision Lake Sherwood Hills West Sec
MLS Listing ID O5788589
Sold Date 06/20/19
Bedrooms 3
Full Baths 2
Construction Status Inspections
HOA Y/N No
Year Built 1983
Annual Tax Amount $1,745
Lot Size 10,454 Sqft
Acres 0.24
Lot Dimensions 36x39x30x105x90x111
Property Description
As soon as you arrive to 1219 Serissa Ct, You’ll be welcomed home by the beautiful curb appeal, a charming ranch style home with lovely landscaping and a covered front entryway. Notice there is no neighbor on one side and the home backs to a park making it an ideal location for any family. This one has been well cared for and loved by the current owners for many years. The property was replumbed, the roof replaced 2012 and septic drain field in 2013. There is a smart wifi thermostat that connects to your ADT alarm system. The brick fireplace and vaulted ceilings give the home a charming feel while the silestone counters and designer paint colors are a modern touch. You’ll have lots of room to entertain family and friends with the game room at the back of the home, plus huge deck space in the fenced back yard. The perfect spot to host BBQs or to sit on your own to unwind and enjoy your own piece of paradise. The community is tucked away yet easy access to anywhere in Central Florida. Come and see it today because this one won’t last.
Location
State FL
County Orange
Community Lake Sherwood Hills West Sec
Zoning P-D
Rooms
Other Rooms Bonus Room, Inside Utility
Interior
Interior Features Ceiling Fans(s), Stone Counters, Thermostat, Vaulted Ceiling(s)
Heating Central
Cooling Central Air
Flooring Ceramic Tile, Laminate
Fireplaces Type Living Room, Wood Burning
Fireplace true
Appliance Dishwasher, Disposal, Dryer, Electric Water Heater, Microwave, Range, Refrigerator, Washer
Exterior
Exterior Feature Fence, Irrigation System, Sidewalk, Sliding Doors
Garage Driveway
Garage Spaces 2.0
Utilities Available BB/HS Internet Available, Cable Available, Electricity Connected, Private, Public, Sewer Connected, Underground Utilities
Waterfront false
View Park/Greenbelt
Roof Type Shingle
Parking Type Driveway
Attached Garage true
Garage true
Private Pool No
Building
Lot Description Near Public Transit, Sidewalk, Paved
Entry Level One
Foundation Basement
Lot Size Range Up to 10,889 Sq. Ft.
Sewer Septic Tank
Water Public
Structure Type Block,Brick
New Construction false
Construction Status Inspections
Others
Pets Allowed Yes
Senior Community No
Ownership Fee Simple
Acceptable Financing Cash, Conventional, FHA, VA Loan
Listing Terms Cash, Conventional, FHA, VA Loan
Special Listing Condition None
Read Less
Want to know what your home might be worth? Contact us for a FREE valuation!

Our team is ready to help you sell your home for the highest possible price ASAP

© 2024 My Florida Regional MLS DBA Stellar MLS. All Rights Reserved.
Bought with FUTURE HOME REALTY INC

GET MORE INFORMATION





