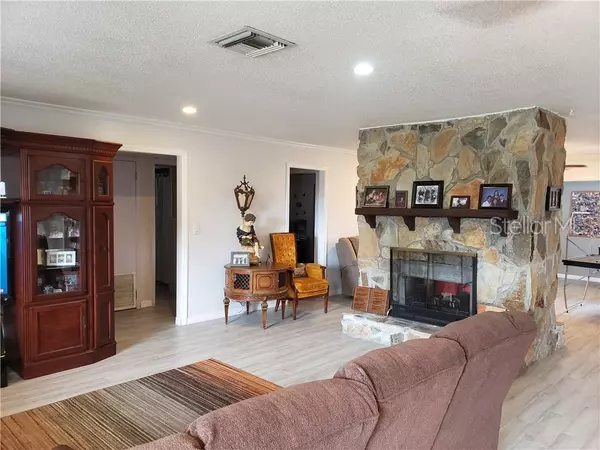$283,000
$299,900
5.6%For more information regarding the value of a property, please contact us for a free consultation.
404 PRAIRIE LAKE DR Fern Park, FL 32730
3 Beds
3 Baths
2,116 SqFt
Key Details
Sold Price $283,000
Property Type Single Family Home
Sub Type Single Family Residence
Listing Status Sold
Purchase Type For Sale
Square Footage 2,116 sqft
Price per Sqft $133
Subdivision Prairie Lake Park
MLS Listing ID O5789717
Sold Date 07/17/19
Bedrooms 3
Full Baths 3
Construction Status Appraisal,Inspections
HOA Y/N No
Year Built 1972
Annual Tax Amount $1,242
Lot Size 10,890 Sqft
Acres 0.25
Property Description
Terrific 3 bedroom home on a HUGE corner lot in Fern Park. The kitchen has TONS of cabinet space with a double oven, large fridge and plenty of counter space. Living room/dining room combo with an open feel, new ceramic tile, crown molding and a dual, wood burning fireplace. Family room looks onto the other side of the fireplace. The main master suite has a large walk in closet and its own private bathroom. This home has a second master suite with bedroom, kitchen and full bathroom with its own separate entry. Perfect for in laws, visitors or privacy. The backyard is fully fenced with substantial space for a pool, RV parking or boat parking. The community has its own private access to Prairie Lake. This lake is ideal for water skiing, fishing etc. This property is in a superb location close to major highways, shopping, schools, medical, restaurants and Sunrail.
Location
State FL
County Seminole
Community Prairie Lake Park
Zoning R-1A
Rooms
Other Rooms Breakfast Room Separate, Family Room, Interior In-Law Apt
Interior
Interior Features Ceiling Fans(s), Crown Molding, Living Room/Dining Room Combo, Solid Wood Cabinets, Split Bedroom, Walk-In Closet(s)
Heating Central
Cooling Central Air
Flooring Carpet, Ceramic Tile
Fireplaces Type Family Room, Living Room, Wood Burning
Fireplace true
Appliance Cooktop, Dishwasher, Dryer, Microwave, Range, Refrigerator, Washer
Laundry In Garage
Exterior
Exterior Feature Fence
Garage Spaces 2.0
Community Features Boat Ramp, Water Access
Utilities Available BB/HS Internet Available, Cable Available, Cable Connected
Waterfront false
Water Access 1
Water Access Desc Lake
Roof Type Shingle
Attached Garage true
Garage true
Private Pool No
Building
Lot Description Corner Lot
Entry Level One
Foundation Slab
Lot Size Range 1/4 Acre to 21779 Sq. Ft.
Sewer Septic Tank
Water Public
Structure Type Block,Brick
New Construction false
Construction Status Appraisal,Inspections
Others
Senior Community No
Ownership Fee Simple
Acceptable Financing Cash, Conventional, FHA, VA Loan
Listing Terms Cash, Conventional, FHA, VA Loan
Special Listing Condition None
Read Less
Want to know what your home might be worth? Contact us for a FREE valuation!

Our team is ready to help you sell your home for the highest possible price ASAP

© 2024 My Florida Regional MLS DBA Stellar MLS. All Rights Reserved.
Bought with LA ROSA REALTY, LLC

GET MORE INFORMATION





