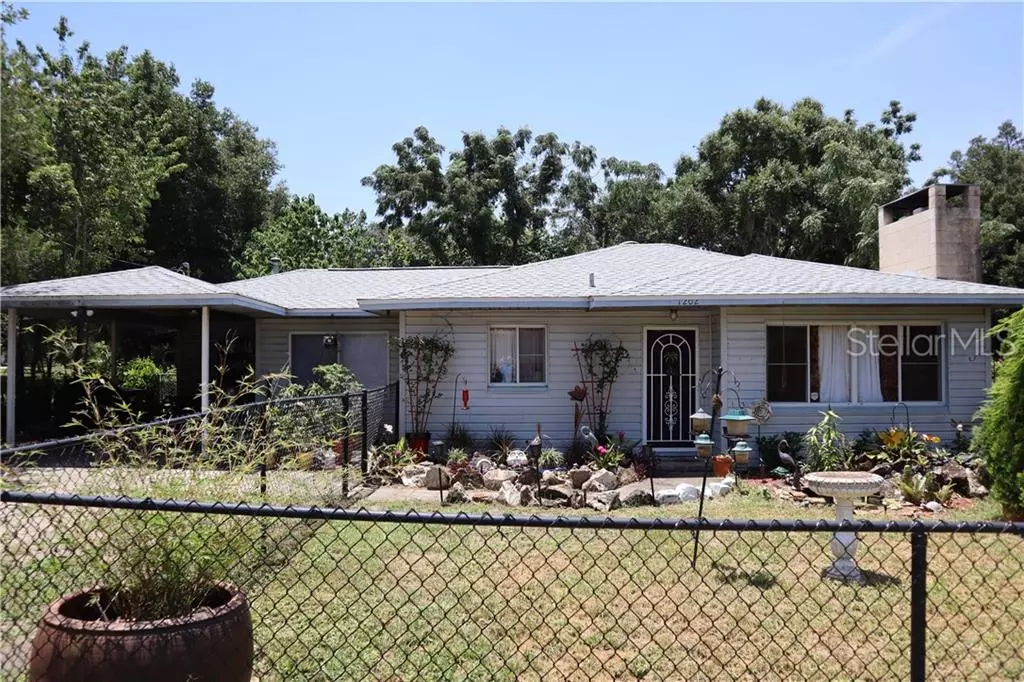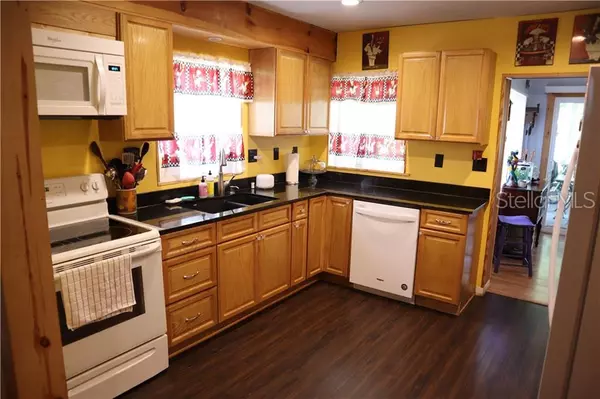$137,850
$139,900
1.5%For more information regarding the value of a property, please contact us for a free consultation.
1202 DEIDRICH CT Eustis, FL 32726
3 Beds
1 Bath
1,440 SqFt
Key Details
Sold Price $137,850
Property Type Single Family Home
Sub Type Single Family Residence
Listing Status Sold
Purchase Type For Sale
Square Footage 1,440 sqft
Price per Sqft $95
Subdivision Eustis Diedrich Court
MLS Listing ID O5793743
Sold Date 09/16/19
Bedrooms 3
Full Baths 1
Construction Status Appraisal,Financing,Inspections
HOA Y/N No
Year Built 1956
Annual Tax Amount $626
Lot Size 7,405 Sqft
Acres 0.17
Property Description
Welcome to Eustis... "America's Hometown" The perfect starter home and BONUS, totally move in ready! With a NEW ROOF in 2017, newly updated electric & plumbing in 2014, updated kitchen with granite and real wood cabinets as well as laminate wood-like flooring throughout. HVAC is six years old with tons of life left. If you love a good yard and want it fenced, you found it! ALL of the BIG ticket items were replaced and remodeled to make this the perfect spot to start or retire. Drop the RV or Boat with NO HOA and only a few blocks from Lake Eustis and the chain of lakes. Conveniently located for easy access to shopping & entertainment with both Downtown Eustis & Mount Dora just a few blocks/miles away. This sweetheart of a home is just waiting for someone to come put their final touches on it!
Location
State FL
County Lake
Community Eustis Diedrich Court
Zoning SR
Rooms
Other Rooms Attic
Interior
Interior Features High Ceilings, Solid Wood Cabinets, Split Bedroom, Stone Counters
Heating Central
Cooling Central Air
Flooring Laminate
Fireplaces Type Wood Burning
Furnishings Unfurnished
Fireplace true
Appliance Cooktop, Dishwasher, Dryer, Refrigerator, Washer
Exterior
Exterior Feature Fence
Garage Driveway
Utilities Available Electricity Connected, Public, Sewer Connected
Waterfront false
Roof Type Shingle
Parking Type Driveway
Attached Garage true
Garage false
Private Pool No
Building
Lot Description City Limits, Level, Street Dead-End, Paved
Story 1
Entry Level One
Foundation Slab
Lot Size Range Up to 10,889 Sq. Ft.
Sewer Public Sewer
Water Public
Structure Type Block
New Construction false
Construction Status Appraisal,Financing,Inspections
Others
Senior Community No
Ownership Fee Simple
Acceptable Financing Cash, Conventional
Membership Fee Required None
Listing Terms Cash, Conventional
Special Listing Condition None
Read Less
Want to know what your home might be worth? Contact us for a FREE valuation!

Our team is ready to help you sell your home for the highest possible price ASAP

© 2024 My Florida Regional MLS DBA Stellar MLS. All Rights Reserved.
Bought with RIGHT REALTY CONNECTION, INC.

GET MORE INFORMATION





