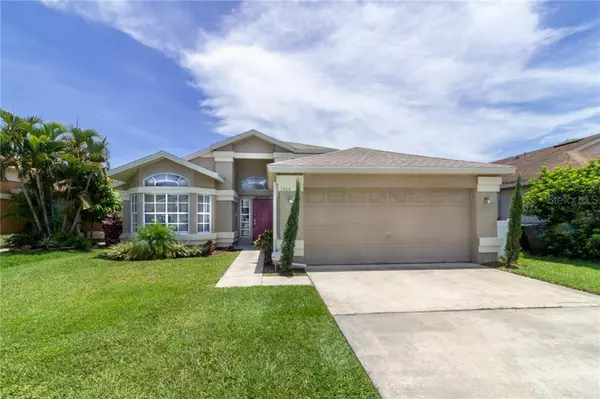$244,000
$259,000
5.8%For more information regarding the value of a property, please contact us for a free consultation.
1404 AVLEIGH CIR Orlando, FL 32824
3 Beds
2 Baths
1,406 SqFt
Key Details
Sold Price $244,000
Property Type Single Family Home
Sub Type Single Family Residence
Listing Status Sold
Purchase Type For Sale
Square Footage 1,406 sqft
Price per Sqft $173
Subdivision Spring Lake
MLS Listing ID O5796207
Sold Date 08/14/19
Bedrooms 3
Full Baths 2
Construction Status Appraisal,Financing
HOA Fees $16/ann
HOA Y/N Yes
Year Built 1991
Annual Tax Amount $1,710
Lot Size 5,227 Sqft
Acres 0.12
Property Description
One or more photo(s) has been virtually staged. Live amongst peaceful surroundings in this dazzling private pool home. This home is ideally situated in a central community zoned for sought after Orange County schools. As you step through the front door a generous living room invites into this spacious and cozy home. A bright and airy open floor plan awaits highlighted by easy care tile floors, views of the pool and an updated A/C, and Roof. The kitchen includes stainless steel appliances, plenty of cabinets spacing, and breakfast bar. Spend sunny days lounging by the pool in your fully fenced backyard. The garage was transformed into an office and fully equipped media studio. Low HOA fees, located in the heart of South Orlando. Less than 10 minutes to Orlando International Airport, Lake Nona. Easily commute to HWY 417/FL Turnpike. This property QUALIFIES for a NO CLOSING COST LOAN, saving you THOUSANDS of dollars! ASK US HOW!
Location
State FL
County Orange
Community Spring Lake
Zoning P-D
Interior
Interior Features Walk-In Closet(s)
Heating Electric
Cooling Central Air
Flooring Ceramic Tile, Laminate
Furnishings Unfurnished
Fireplace false
Appliance Dishwasher, Disposal, Microwave, Range, Refrigerator
Laundry Laundry Room
Exterior
Exterior Feature Fence, Sliding Doors
Garage Driveway
Garage Spaces 2.0
Pool In Ground
Utilities Available Electricity Connected, Public
Waterfront false
Roof Type Shingle
Parking Type Driveway
Attached Garage true
Garage true
Private Pool Yes
Building
Story 1
Entry Level One
Foundation Slab
Lot Size Range Up to 10,889 Sq. Ft.
Sewer Public Sewer
Water None
Structure Type Block,Stucco
New Construction false
Construction Status Appraisal,Financing
Schools
Elementary Schools Wyndham Lakes Elementary
Middle Schools Meadow Wood Middle
High Schools Cypress Creek High School
Others
Pets Allowed Yes
Senior Community No
Ownership Fee Simple
Monthly Total Fees $16
Acceptable Financing Cash, Conventional, FHA, VA Loan
Membership Fee Required Required
Listing Terms Cash, Conventional, FHA, VA Loan
Special Listing Condition None
Read Less
Want to know what your home might be worth? Contact us for a FREE valuation!

Our team is ready to help you sell your home for the highest possible price ASAP

© 2024 My Florida Regional MLS DBA Stellar MLS. All Rights Reserved.
Bought with KELLER WILLIAMS AT THE PARKS

GET MORE INFORMATION





