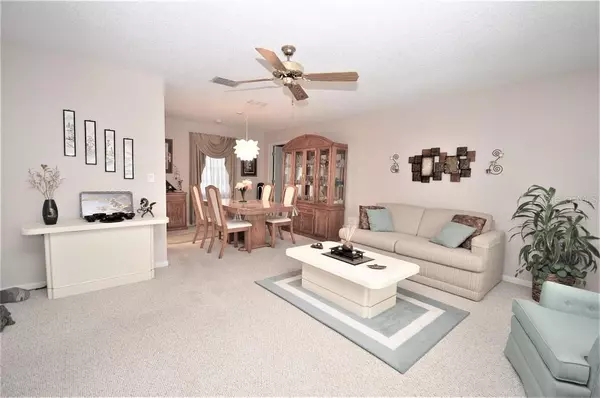$225,000
$232,000
3.0%For more information regarding the value of a property, please contact us for a free consultation.
8126 DAMARA DR New Port Richey, FL 34653
3 Beds
2 Baths
1,772 SqFt
Key Details
Sold Price $225,000
Property Type Single Family Home
Sub Type Single Family Residence
Listing Status Sold
Purchase Type For Sale
Square Footage 1,772 sqft
Price per Sqft $126
Subdivision Park Lake Estates
MLS Listing ID W7814246
Sold Date 08/30/19
Bedrooms 3
Full Baths 2
Construction Status Appraisal,Financing,Inspections
HOA Fees $1/ann
HOA Y/N Yes
Year Built 1988
Annual Tax Amount $1,115
Lot Size 7,405 Sqft
Acres 0.17
Property Description
As you enter the cozy Park Lake Estates neighborhood you will get the feeling that you are already home. This home features so many upgrades and improvements which include but is not limited to a newly remodeled master bath with double sinks, new vinyl plank flooring, cool deck finishes on the front entry and around the large inground pool, vapor and heat/cold barrier in the attic, hurricane fabric shutters, a new hurricane enforced garage overhead door and so much more. Walking in the front door you will be greeted by a large living room and dining room. You will see that the kitchen overlooks a spacious great room, boasts an abundance of cabinets and a large eating area. From the kitchen, you have easy access to the dining room, great room and screened in pool area. Just off the living area is the master suite which has a huge 9’ x 6’ walk-in closet, plenty of natural light and access to the pool. The master’s en suite has been fully remodeled and features double sinks, a Carrara marble countertop, new wood plank floor tile and more. Across the living room are two additional bedrooms and a bath with a Tub/Shower combo. Outdoor living is at its best with a large in-ground pool that descends from a shallow entrance to the six-foot-deep far side. Over the pool area is a large screened lanai with a covered patio that featured a relaxing hot tub. Such a great location with easy access to tons of shopping, restaurants and other necessities.
Location
State FL
County Pasco
Community Park Lake Estates
Zoning R4
Rooms
Other Rooms Attic, Family Room, Formal Dining Room Separate, Formal Living Room Separate, Great Room
Interior
Interior Features Attic Fan, Cathedral Ceiling(s), Ceiling Fans(s), Eat-in Kitchen, High Ceilings, Living Room/Dining Room Combo, Skylight(s), Solid Surface Counters, Split Bedroom, Stone Counters, Thermostat, Walk-In Closet(s), Window Treatments
Heating Central
Cooling Central Air
Flooring Carpet, Ceramic Tile, Laminate
Furnishings Unfurnished
Fireplace false
Appliance Dishwasher, Disposal, Dryer, Electric Water Heater, Microwave, Range, Refrigerator, Washer
Laundry In Garage
Exterior
Exterior Feature Hurricane Shutters
Garage Driveway, Garage Door Opener
Garage Spaces 2.0
Pool Gunite, In Ground, Screen Enclosure, Solar Heat
Utilities Available Public
Waterfront false
View Pool
Roof Type Shingle
Parking Type Driveway, Garage Door Opener
Attached Garage true
Garage true
Private Pool Yes
Building
Lot Description Paved
Entry Level One
Foundation Slab
Lot Size Range Up to 10,889 Sq. Ft.
Sewer Public Sewer
Water Public
Architectural Style Florida
Structure Type Block,Stucco
New Construction false
Construction Status Appraisal,Financing,Inspections
Schools
Elementary Schools Deer Park Elementary-Po
Middle Schools River Ridge Middle-Po
High Schools River Ridge High-Po
Others
Pets Allowed Yes
Senior Community No
Ownership Fee Simple
Monthly Total Fees $1
Acceptable Financing Cash, Conventional, FHA, VA Loan
Membership Fee Required Optional
Listing Terms Cash, Conventional, FHA, VA Loan
Special Listing Condition None
Read Less
Want to know what your home might be worth? Contact us for a FREE valuation!

Our team is ready to help you sell your home for the highest possible price ASAP

© 2024 My Florida Regional MLS DBA Stellar MLS. All Rights Reserved.
Bought with BHHS FLORIDA PROPERTIES GROUP

GET MORE INFORMATION





