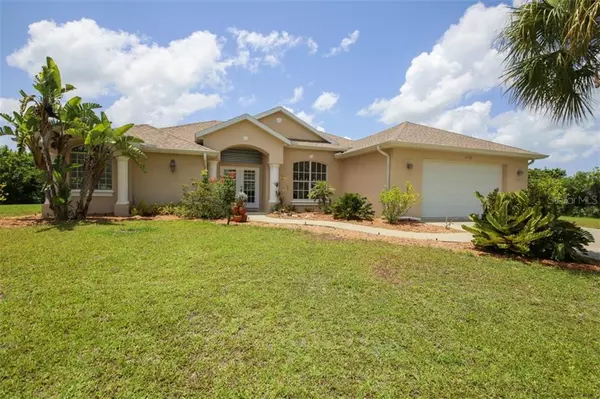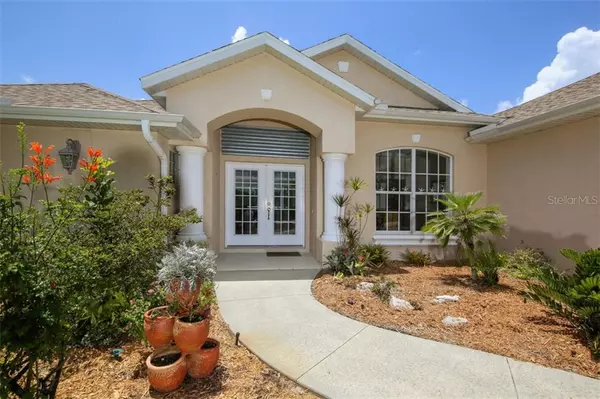$302,000
$299,900
0.7%For more information regarding the value of a property, please contact us for a free consultation.
11153 CHALET AVE Englewood, FL 34224
3 Beds
2 Baths
1,975 SqFt
Key Details
Sold Price $302,000
Property Type Single Family Home
Sub Type Single Family Residence
Listing Status Sold
Purchase Type For Sale
Square Footage 1,975 sqft
Price per Sqft $152
Subdivision Port Charlotte Sec 063
MLS Listing ID D6107715
Sold Date 08/30/19
Bedrooms 3
Full Baths 2
Construction Status Financing,Inspections
HOA Y/N No
Year Built 2004
Annual Tax Amount $2,564
Lot Size 0.690 Acres
Acres 0.69
Property Description
THREE Bedroom POOL home on THREE LOTS is located in a non-deed-restricted area in East Englewood; QUIET neighborhood yet close to EVERYTHING (shops, restaurants, beaches, boat ramps, golf)!! Built in 2004 by local and highly-reputable Halvorson Homes builders, the 1975 sq ft (under AC) home is centered on TWO LOT and INCLUDES a THIRD LOT behind that has a 12 x 16 shed & shelled parking pad (where the Seller previously kept their RV/trailer). An awesome feature of the home is that the garage doors are 8 FT HIGH, which makes it easier to access to store things like a BOAT or a trailer. Every living area in the home has VAULTED CEILINGS, making the home feel spacious and light & bright! The pool area is screened in and was extended so you have sunbathing space on either side, along with a 10.5' x 23.5' covered area. The master, guest, dinette and living area all have gorgeous POCKET SLIDERS that open directly to the pool area. There's also a separate doorway to the guest bedroom and bath wing, which is very convenient. The home has gorgeous diagonal tile throughout, with carpet in bedrooms only. Every room is spacious, including the kitchen which has a fabulous bar, double entry closet pantry and plenty of cabinet space. MASTER BEDROOM is 23 FT LONG, allowing space for a lounging/sitting area; master bathroom is spacious as well with walk-in closet, separate water closet, walk-in shower, JETTED TUB and vaulted ceiling! And NO FLOOD ZONE. This home & property will not last at this price; CALL to SEE IT TODAY!
Location
State FL
County Charlotte
Community Port Charlotte Sec 063
Zoning RSF3.5
Rooms
Other Rooms Inside Utility
Interior
Interior Features Ceiling Fans(s), Crown Molding, Solid Surface Counters, Split Bedroom, Thermostat, Vaulted Ceiling(s), Walk-In Closet(s), Window Treatments
Heating Central, Electric
Cooling Central Air, Humidity Control
Flooring Carpet, Tile
Furnishings Negotiable
Fireplace false
Appliance Dishwasher, Disposal, Dryer, Electric Water Heater, Freezer, Microwave, Range, Refrigerator, Washer
Laundry Inside, Laundry Room
Exterior
Exterior Feature Hurricane Shutters, Irrigation System, Outdoor Shower, Rain Gutters, Sliding Doors
Garage Garage Door Opener, Oversized
Garage Spaces 2.0
Pool Child Safety Fence, Gunite, In Ground, Screen Enclosure, Solar Heat
Utilities Available BB/HS Internet Available, Electricity Connected, Sprinkler Well, Underground Utilities
Waterfront false
Roof Type Shingle
Parking Type Garage Door Opener, Oversized
Attached Garage true
Garage true
Private Pool Yes
Building
Lot Description Oversized Lot, Paved
Entry Level One
Foundation Slab
Lot Size Range 1/2 Acre to 1 Acre
Sewer Septic Tank
Water Public
Structure Type Block,Stucco
New Construction false
Construction Status Financing,Inspections
Others
Pets Allowed Yes
Senior Community No
Ownership Fee Simple
Acceptable Financing Cash, Conventional, FHA, VA Loan
Listing Terms Cash, Conventional, FHA, VA Loan
Special Listing Condition None
Read Less
Want to know what your home might be worth? Contact us for a FREE valuation!

Our team is ready to help you sell your home for the highest possible price ASAP

© 2024 My Florida Regional MLS DBA Stellar MLS. All Rights Reserved.
Bought with KELLER WILLIAMS ISLAND LIFE REAL ESTATE

GET MORE INFORMATION





