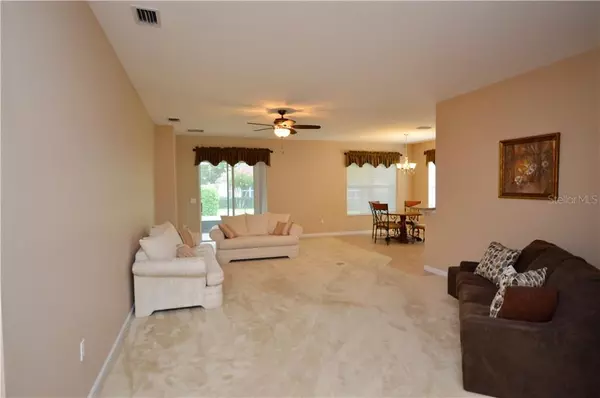$250,000
$249,000
0.4%For more information regarding the value of a property, please contact us for a free consultation.
209 DRUMMOND LN Deland, FL 32724
3 Beds
2 Baths
1,768 SqFt
Key Details
Sold Price $250,000
Property Type Single Family Home
Sub Type Single Family Residence
Listing Status Sold
Purchase Type For Sale
Square Footage 1,768 sqft
Price per Sqft $141
Subdivision Victoria Park Increment 03
MLS Listing ID V4908522
Sold Date 02/21/20
Bedrooms 3
Full Baths 2
Construction Status Financing,Inspections
HOA Fees $387/mo
HOA Y/N Yes
Year Built 2010
Annual Tax Amount $3,089
Lot Size 6,098 Sqft
Acres 0.14
Property Description
Victoria Gardens - Gated/Guarded, amenity rich community, in the heart of West Volusia. This one owner home has been well maintained and is truly turn key. 3 bedroom, 2 bath, 2 car garage "Orchid" floor plan was built in 2010. Quality abounds built by Shea Homes, certified green, double pane windows and radiant barrier. Granite kitchen counters, upgrade cherry cabinets, covered screen porch and more! Just steps away from the Club House fully equipped with a fitness center, private library, craft room, meeting space, ping pong, ballroom, cafe and more! Then step outside to the the huge deck and pool great for relaxing or swimming laps. Looking for something more active? Stroll up to the tennis and pickle ball courts! Living in Victoria Park gives you access to two additional pools, fitness centers and recreational facilities. Top it off with a round of Golf and the coveted Victoria Hills Golf Course and dinner at the on site Sprarrow's Grill. Waiting to live the good life? Make an appointment to see this great home is this amazing community!
Location
State FL
County Volusia
Community Victoria Park Increment 03
Zoning RES
Rooms
Other Rooms Inside Utility
Interior
Interior Features Open Floorplan, Stone Counters
Heating Natural Gas
Cooling Central Air
Flooring Carpet, Ceramic Tile
Fireplace false
Appliance Dishwasher, Disposal, Dryer, Gas Water Heater, Microwave, Range, Refrigerator, Washer
Laundry Inside
Exterior
Exterior Feature Irrigation System, Sidewalk, Sliding Doors
Garage Spaces 2.0
Community Features Deed Restrictions, Fitness Center, Gated, Golf Carts OK, Golf, Irrigation-Reclaimed Water, Park, Pool, Tennis Courts
Utilities Available Cable Available, Electricity Available, Natural Gas Available, Sewer Available, Street Lights
Amenities Available Clubhouse, Fitness Center, Gated, Maintenance, Recreation Facilities, Security, Tennis Court(s)
Waterfront false
Roof Type Shingle
Attached Garage true
Garage true
Private Pool No
Building
Entry Level One
Foundation Slab
Lot Size Range Up to 10,889 Sq. Ft.
Builder Name Shea
Sewer Public Sewer
Water Public
Architectural Style Contemporary
Structure Type Block,Stucco
New Construction false
Construction Status Financing,Inspections
Others
Pets Allowed Yes
HOA Fee Include 24-Hour Guard,Cable TV,Pool,Internet,Maintenance Grounds,Private Road,Security
Senior Community No
Ownership Fee Simple
Monthly Total Fees $387
Acceptable Financing Cash, Conventional, FHA, VA Loan
Membership Fee Required Required
Listing Terms Cash, Conventional, FHA, VA Loan
Special Listing Condition None
Read Less
Want to know what your home might be worth? Contact us for a FREE valuation!

Our team is ready to help you sell your home for the highest possible price ASAP

© 2024 My Florida Regional MLS DBA Stellar MLS. All Rights Reserved.
Bought with WATSON REALTY CORP

GET MORE INFORMATION





