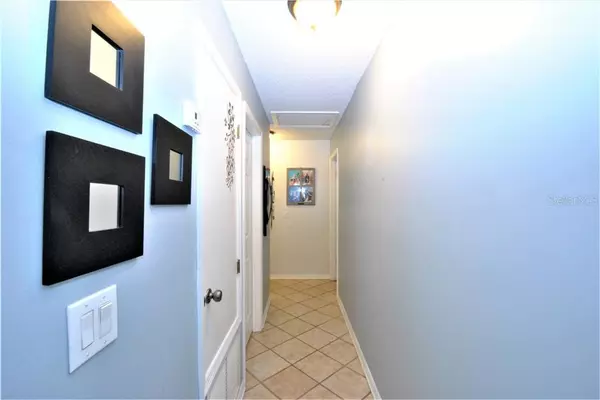$304,900
$304,900
For more information regarding the value of a property, please contact us for a free consultation.
6124 HUCKLEBERRY AVE Orlando, FL 32819
3 Beds
2 Baths
1,652 SqFt
Key Details
Sold Price $304,900
Property Type Single Family Home
Sub Type Single Family Residence
Listing Status Sold
Purchase Type For Sale
Square Footage 1,652 sqft
Price per Sqft $184
Subdivision Sand Lake Hills Sec 08
MLS Listing ID S5021873
Sold Date 09/16/19
Bedrooms 3
Full Baths 2
Construction Status Appraisal,Financing
HOA Y/N No
Year Built 1984
Annual Tax Amount $3,113
Lot Size 10,890 Sqft
Acres 0.25
Property Description
What a fantastic opportunity to own a 3BA/2BA pool home in the well sought after Sand Lake Hills Community, which is zoned for Top Rated Schools and has no HOA! Your family room space extends outside through the sliding glass doors that lead to the covered deck patio, situated on an oversized lot which is over ¼ of an acre. Property has a Large 2 Car Garage PLUS a great parking pad for Boat Storage. This is a great open floor plan with plenty of space for entertaining friends and family. Recent upgrades/features include a new roof (2018), new master bathroom vanities, a fresh coat of interior paint throughout the home. Location is ideal, with Restaurant Row within a 5-minute drive, local attractions within a 10-minute drive, and easy access to all major highways. Home is priced to sell so hurry and schedule a showing today!
Location
State FL
County Orange
Community Sand Lake Hills Sec 08
Zoning R-1A
Interior
Interior Features Cathedral Ceiling(s), Ceiling Fans(s), Eat-in Kitchen, Open Floorplan, Solid Wood Cabinets
Heating Central, Heat Pump
Cooling Central Air
Flooring Ceramic Tile
Fireplaces Type Family Room, Wood Burning
Fireplace true
Appliance Dishwasher, Disposal, Electric Water Heater, Exhaust Fan, Microwave, Range, Range Hood, Refrigerator
Laundry Inside, In Kitchen
Exterior
Exterior Feature Fence, Rain Gutters, Sidewalk, Sliding Doors
Garage Garage Door Opener, Guest
Garage Spaces 2.0
Pool Fiberglass, In Ground, Lighting
Community Features Sidewalks
Utilities Available Cable Connected, Electricity Connected, Public, Sewer Connected, Underground Utilities
Waterfront false
Roof Type Shingle
Parking Type Garage Door Opener, Guest
Attached Garage true
Garage true
Private Pool Yes
Building
Lot Description Sidewalk, Paved
Entry Level One
Foundation Slab
Lot Size Range 1/4 Acre to 21779 Sq. Ft.
Sewer Public Sewer
Water None
Architectural Style Traditional
Structure Type Block,Concrete,Stucco
New Construction false
Construction Status Appraisal,Financing
Schools
Elementary Schools Dr. Phillips Elem
Middle Schools Chain Of Lakes Middle
High Schools Dr. Phillips High
Others
Senior Community No
Ownership Fee Simple
Acceptable Financing Cash, Conventional, FHA, VA Loan
Listing Terms Cash, Conventional, FHA, VA Loan
Special Listing Condition None
Read Less
Want to know what your home might be worth? Contact us for a FREE valuation!

Our team is ready to help you sell your home for the highest possible price ASAP

© 2024 My Florida Regional MLS DBA Stellar MLS. All Rights Reserved.
Bought with FUTURE HOME REALTY INC

GET MORE INFORMATION





