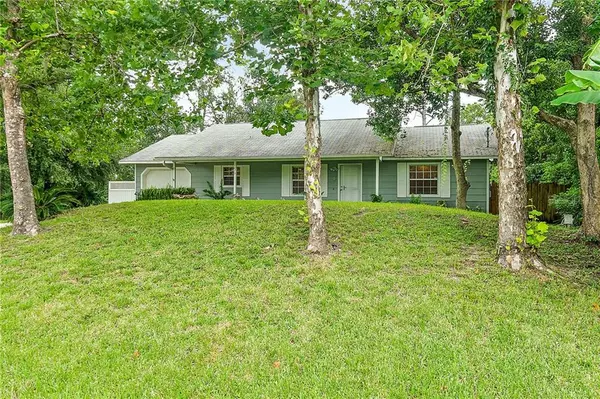$178,000
$179,900
1.1%For more information regarding the value of a property, please contact us for a free consultation.
1875 6TH AVE Deland, FL 32724
3 Beds
2 Baths
1,188 SqFt
Key Details
Sold Price $178,000
Property Type Single Family Home
Sub Type Single Family Residence
Listing Status Sold
Purchase Type For Sale
Square Footage 1,188 sqft
Price per Sqft $149
Subdivision Daytona Park Estates Sec A
MLS Listing ID J906880
Sold Date 09/23/19
Bedrooms 3
Full Baths 2
Construction Status Financing
HOA Y/N No
Year Built 1989
Annual Tax Amount $2,755
Lot Size 0.260 Acres
Acres 0.26
Property Description
Prepare to feel right at home in this cozy 3 bedroom, 2 bath home within minutes to downtown DeLand and Stetson University! Located in Daytona Park Estates this beautifully updated home boasts bamboo flooring throughout, completely updated galley kitchen with gorgeous hardwood maple colored cabinets, quartz counter tops, stainless steel appliances, & large pantry for plenty of storage. Wood-burning fireplace, split floorplan, TWO utility sheds, fenced in yard, separate laundry utility room in garage, & screened in patio! You won't want to miss this one! Newer AC (2014), Water Heater (2015) Square footage received from tax rolls. All information recorded in the MLS intended to be accurate but cannot be guaranteed.
Location
State FL
County Volusia
Community Daytona Park Estates Sec A
Zoning 01R4
Rooms
Other Rooms Attic, Great Room
Interior
Interior Features Ceiling Fans(s), High Ceilings, Living Room/Dining Room Combo, Open Floorplan, Split Bedroom, Thermostat, Walk-In Closet(s), Window Treatments
Heating Electric
Cooling Central Air
Flooring Bamboo, Tile
Fireplaces Type Living Room, Wood Burning
Furnishings Unfurnished
Fireplace true
Appliance Dryer, Microwave, Range, Refrigerator, Washer
Laundry In Garage, Laundry Room
Exterior
Exterior Feature Fence, French Doors, Rain Gutters, Storage
Garage Driveway
Garage Spaces 1.0
Utilities Available Electricity Available
Waterfront false
View Trees/Woods
Roof Type Shingle
Parking Type Driveway
Attached Garage true
Garage true
Private Pool No
Building
Lot Description In County, Paved, Unincorporated
Entry Level One
Foundation Slab
Lot Size Range 1/4 Acre to 21779 Sq. Ft.
Sewer Septic Tank
Water Well
Architectural Style Ranch
Structure Type Wood Frame,Wood Siding
New Construction false
Construction Status Financing
Others
Pets Allowed Yes
Senior Community No
Ownership Fee Simple
Acceptable Financing Cash, Conventional, FHA, VA Loan
Listing Terms Cash, Conventional, FHA, VA Loan
Special Listing Condition None
Read Less
Want to know what your home might be worth? Contact us for a FREE valuation!

Our team is ready to help you sell your home for the highest possible price ASAP

© 2024 My Florida Regional MLS DBA Stellar MLS. All Rights Reserved.
Bought with COLDWELL BANKER RESIDENTIAL RE

GET MORE INFORMATION





