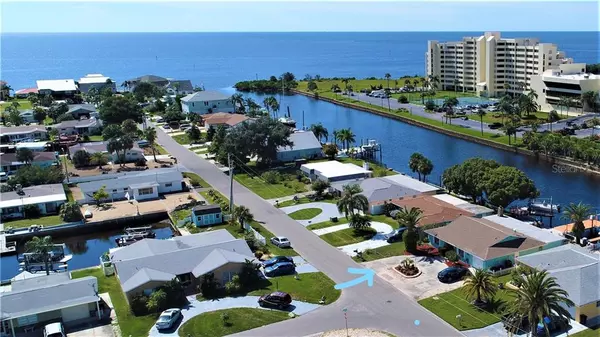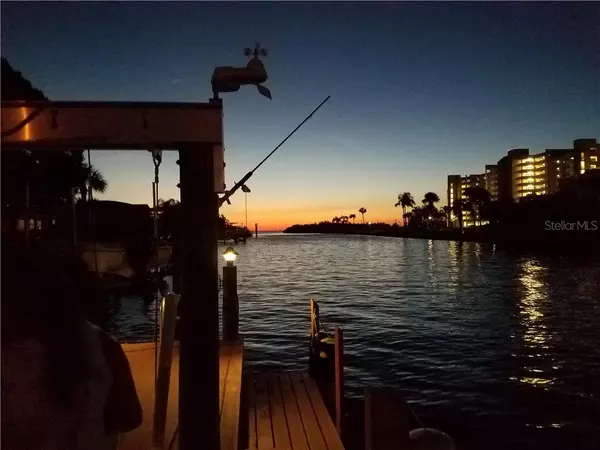$370,000
$380,000
2.6%For more information regarding the value of a property, please contact us for a free consultation.
6023 BEVERLY DR Hudson, FL 34667
3 Beds
3 Baths
1,856 SqFt
Key Details
Sold Price $370,000
Property Type Single Family Home
Sub Type Single Family Residence
Listing Status Sold
Purchase Type For Sale
Square Footage 1,856 sqft
Price per Sqft $199
Subdivision Sea Ranch On Gulf
MLS Listing ID T3194841
Sold Date 06/09/20
Bedrooms 3
Full Baths 3
Construction Status Financing,Inspections
HOA Fees $3/ann
HOA Y/N Yes
Year Built 1976
Annual Tax Amount $3,630
Lot Size 5,662 Sqft
Acres 0.13
Lot Dimensions 60x100
Property Description
***TOTALLY NEW ROOF *** IMAGINE YOUR BOAT IN YOUR OWN BACKYARD! FEEL LIKE YOU'RE ON VACATION EVERY DAY! OR HAVE THIS AS YOUR WEEKEND GETAWAY! **BRAND NEW ROOF!! ** BEAUTIFUL WATERFRONT HOME WITH SECONDS TO THE OPEN GULF! YOU'LL BE A SHORT BOAT RIDE AWAY FROM DINING BY BOAT TO SOME OF THE AREAS GREATEST RESTAURANTS, LOCAL MARINA, OR BOATING TO POPULAR LOCAL ISLANDS FOR FUN IN THE SUN & SAND. EXTERIOR FEATURES INCLUDE 2 BOAT LIFTS AND A DAVIT FOR A JET SKI OR MAYBE A JON BOAT! PLUS STATIONARY DOCK ON SEA RANCH'S WIDEST CANAL THAT RUNS EAST AND WEST. THE VIEW WILL GIVE YOU BREATHTAKING SUN SETS EVERYDAY! THE CONDOS, WHICH ARE VERY QUIET, ON THE OTHER SIDE OF THE CANAL WITH NO DOCKS SO THERE ARE NO OTHER BOATS BACKING INTO YOUR WATERWAY! THE BACKYARD HAS PAVERS SO THIS ZERO SCAPE YARD WILL OFFER YOU MORE TIME TO ENJOY WHAT YOU MOVED ONTO THE WATER FOR! THE SWIM SPA WITH 36 JETS IS 14 X 8 ENOUGH ROOM FOR THE ENTIRE FAMILY! THREE LARGE BEDROOMS AND THREE FULL BATHS PLUS AN INSIDE LAUNDRY ROOM. MASTER BEDROOM HAS EXTRA BUILT IN STORAGE AND HIS & HERS CLOSETS. THE OPEN KITCHEN HAS A VIEW OF THE WATER WITH CUSTOM HAND MADE CABINETS AND LOVELY GRANITE COUNTER TOPS & HIDDEN TREASURES ARE ALL AROUND UNDER EACH CABINET, THE SPICE RACK, A TUCKED AWAY PAPER TOWEL HOLDER, A LAZY SUSAN, THE MERMAID AND SEA SHELL HANDLES AND THE BACK SPLASH WITH SEA SHELLS INSIDE. DON'T FORGET ABOUT THE DOLPHINS, THE MANATEE & THE VARIOUS FISH THAT COME INTO THE CANAL SO FUN TO WATCH. THIS IS TRULY A MUST SEE HOME AND A BOATERS PARADISE! HOME WARRANTY!
Location
State FL
County Pasco
Community Sea Ranch On Gulf
Zoning R4
Rooms
Other Rooms Florida Room, Inside Utility
Interior
Interior Features Ceiling Fans(s), Kitchen/Family Room Combo, Open Floorplan, Solid Surface Counters, Solid Wood Cabinets, Split Bedroom, Stone Counters
Heating Electric, Heat Pump
Cooling Central Air
Flooring Ceramic Tile, Tile
Furnishings Unfurnished
Fireplace false
Appliance Dishwasher, Disposal, Dryer, Electric Water Heater, Microwave, Range, Refrigerator, Washer, Water Softener
Laundry Inside, Laundry Room
Exterior
Exterior Feature Fence, Outdoor Grill, Outdoor Shower, Sliding Doors
Garage Circular Driveway, Garage Door Opener
Garage Spaces 1.0
Pool Heated
Community Features Deed Restrictions
Utilities Available BB/HS Internet Available, Cable Available, Electricity Connected, Fire Hydrant, Public, Sewer Available, Sewer Connected, Underground Utilities
Waterfront true
Waterfront Description Canal - Saltwater
View Y/N 1
Water Access 1
Water Access Desc Canal - Saltwater,Gulf/Ocean
View Water
Roof Type Built-Up,Shingle
Parking Type Circular Driveway, Garage Door Opener
Attached Garage true
Garage true
Private Pool No
Building
Lot Description Flood Insurance Required, FloodZone, Street Dead-End, Paved
Entry Level One
Foundation Slab
Lot Size Range Up to 10,889 Sq. Ft.
Sewer Public Sewer
Water Public
Architectural Style Ranch
Structure Type Block,Stone,Stucco
New Construction false
Construction Status Financing,Inspections
Schools
Elementary Schools Hudson Elementary-Po
Middle Schools Hudson Middle-Po
High Schools Fivay High-Po
Others
Pets Allowed Yes
Senior Community No
Ownership Fee Simple
Monthly Total Fees $3
Acceptable Financing Cash, Conventional, FHA, VA Loan
Membership Fee Required Optional
Listing Terms Cash, Conventional, FHA, VA Loan
Special Listing Condition None
Read Less
Want to know what your home might be worth? Contact us for a FREE valuation!

Our team is ready to help you sell your home for the highest possible price ASAP

© 2024 My Florida Regional MLS DBA Stellar MLS. All Rights Reserved.
Bought with HOMEWARD REAL ESTATE

GET MORE INFORMATION





