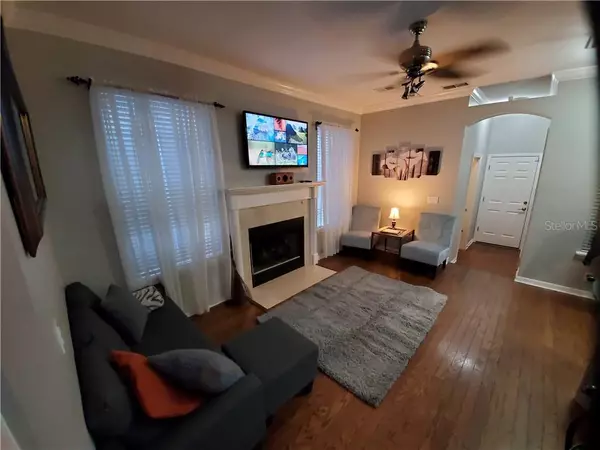$405,000
$419,999
3.6%For more information regarding the value of a property, please contact us for a free consultation.
2195 RIDGEWOOD ST Orlando, FL 32803
3 Beds
3 Baths
2,300 SqFt
Key Details
Sold Price $405,000
Property Type Single Family Home
Sub Type Single Family Residence
Listing Status Sold
Purchase Type For Sale
Square Footage 2,300 sqft
Price per Sqft $176
Subdivision Hampton Park
MLS Listing ID O5815857
Sold Date 01/14/20
Bedrooms 3
Full Baths 2
Half Baths 1
Construction Status Appraisal,Financing,Inspections
HOA Fees $11/qua
HOA Y/N Yes
Year Built 2003
Annual Tax Amount $5,458
Lot Size 4,356 Sqft
Acres 0.1
Property Description
1 month old appraisal came in at $460,000. This 2003 built home is a rare find for this amazing downtown location. The home is actually quite famous as it houses Khaleesi Orlando's most well-known sloth! This smart home comes with over 10k invested into Samsung smart things devices with over 50 connected and almost 90% of all the switches in the house can be controlled by voice or phone activation. New touch-sensitive kitchen faucet just installed. There are 5 security light cameras with dusk dawn, motion and chime alert sensors. The home comes equipped with an electric car charging station and is 1 mile to downtown Orlando and a mere few blocks to the milk district it also has easy access to the 408 and I-4.
Location
State FL
County Orange
Community Hampton Park
Zoning PD/T/AN
Rooms
Other Rooms Attic, Bonus Room, Family Room, Formal Dining Room Separate, Formal Living Room Separate, Loft
Interior
Interior Features Ceiling Fans(s), Crown Molding, Eat-in Kitchen, High Ceilings, Kitchen/Family Room Combo, Solid Surface Counters, Solid Wood Cabinets
Heating Central, Propane
Cooling Central Air
Flooring Carpet, Wood
Fireplaces Type Gas, Family Room
Fireplace true
Appliance Dishwasher, Disposal, Gas Water Heater, Microwave, Range, Refrigerator, Tankless Water Heater
Laundry Inside
Exterior
Exterior Feature Balcony, Fence, Irrigation System, Rain Gutters
Garage Garage Door Opener, Garage Faces Rear, Garage Faces Side
Garage Spaces 2.0
Community Features Deed Restrictions, Park
Utilities Available Cable Available, Public, Street Lights
Amenities Available Park
Waterfront false
Roof Type Shingle
Parking Type Garage Door Opener, Garage Faces Rear, Garage Faces Side
Attached Garage true
Garage true
Private Pool No
Building
Lot Description Corner Lot, City Limits, Near Public Transit, Sidewalk, Street Brick, Paved
Story 3
Entry Level Three Or More
Foundation Slab
Lot Size Range Up to 10,889 Sq. Ft.
Sewer Public Sewer
Water Public
Structure Type Block
New Construction false
Construction Status Appraisal,Financing,Inspections
Schools
Elementary Schools Fern Creek Elem
Middle Schools Howard Middle
High Schools Edgewater High
Others
Pets Allowed Yes
Senior Community No
Ownership Fee Simple
Monthly Total Fees $11
Acceptable Financing Cash, Conventional, FHA, VA Loan
Membership Fee Required Required
Listing Terms Cash, Conventional, FHA, VA Loan
Special Listing Condition None
Read Less
Want to know what your home might be worth? Contact us for a FREE valuation!

Our team is ready to help you sell your home for the highest possible price ASAP

© 2024 My Florida Regional MLS DBA Stellar MLS. All Rights Reserved.
Bought with RE/MAX EXCLUSIVE COLLECTION

GET MORE INFORMATION





