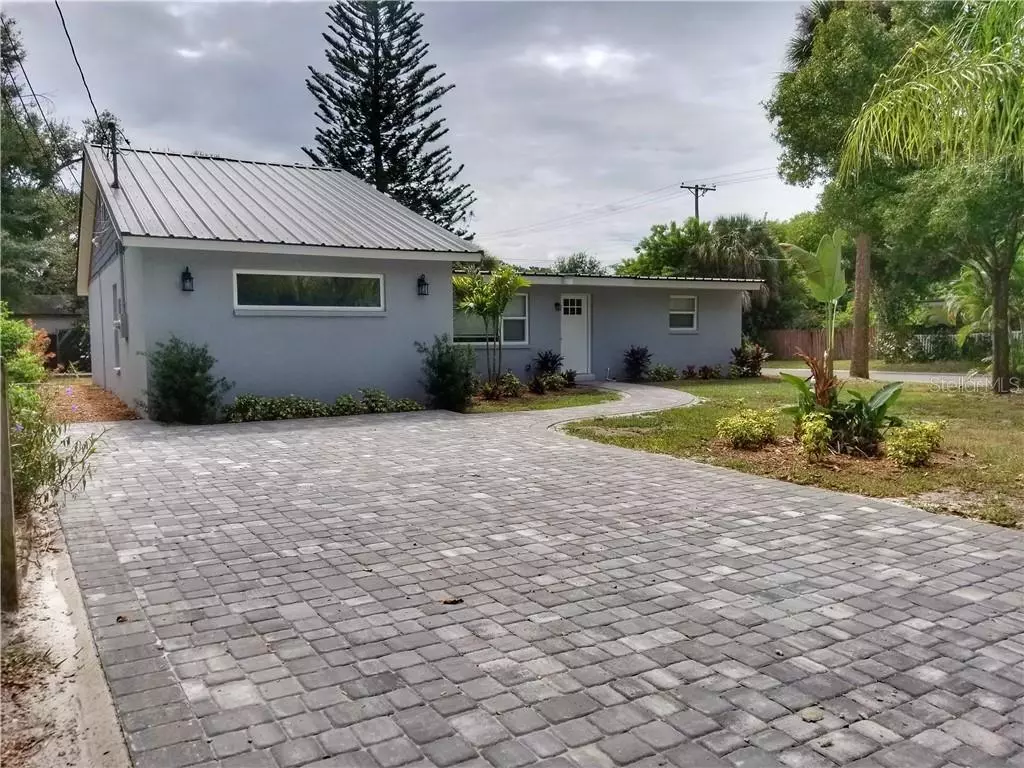$300,000
$318,900
5.9%For more information regarding the value of a property, please contact us for a free consultation.
4016 W OLIVE ST Tampa, FL 33616
3 Beds
2 Baths
1,560 SqFt
Key Details
Sold Price $300,000
Property Type Single Family Home
Sub Type Single Family Residence
Listing Status Sold
Purchase Type For Sale
Square Footage 1,560 sqft
Price per Sqft $192
Subdivision Bay Breeze
MLS Listing ID T3203741
Sold Date 03/03/20
Bedrooms 3
Full Baths 2
Construction Status Appraisal,Financing,Inspections
HOA Y/N No
Year Built 1958
Annual Tax Amount $817
Lot Size 7,405 Sqft
Acres 0.17
Property Description
SELLER-FINANCING OPTIONS AVAILABLE! THIS PROPERTY IS BEING MARKETED FOR SALE AND/OR MAY QUALIFY FOR LEASE-TO-OWN OPTIONS! Welcome Home! Built in 1958 but compare to a new build! This beautifully renovated 3bed/2bath, 1560 sqft block home is located on a large 7,209 sqft corner lot (70x103) in the desirable subdivision of "Bay Breeze" that provides easy access to everything South Tampa has to offer including Gandy Bridge, Downtown, Bayshore, Hyde Park, MacDill AFB, Crosstown Expwy, Parks, Schools, Beaches, Shopping, Dining, Etc. Updates Include HVAC System, Electric Panel & Wiring Throughout, PVC Plumbing Including Sewer Line, Hurricane Rated Windows & Doors, Hot Water Heater, Engineered Hardwood Floors, Fresh Paint Inside/out, New Paver Driveway/Walkway & Rear Patio + Landscaping. Kitchen Offers Shaker Cabinets, Chopping Board Island, Quartz Countertops & Stainless Steel Appliance Package. Both Bathrooms Have Been Tastefully Upgraded but the Huge Master Features Long Rectangular Window, Soaking Garden Bathtub, Large Shower w/ Glass Door & Two Shower Heads, Double Quartz Vanity and His & Her Walk-In Closets. Other Features Include Open & Split Floor Plan, Metal Roof, Gas Meter, Inside Laundry Room and X Flood Zone. Lanier, Monroe & Robinson School District (Walking Distance From A-Rated Robinson). All work was permitted. MOTIVATED SELLER WILL RESPOND TO ALL OFFERS THE SAME DAY SO HURRY! Call, View, Make Offer and Get a Response Today! (One picture is virtually staged)
Location
State FL
County Hillsborough
Community Bay Breeze
Zoning RS-60
Rooms
Other Rooms Inside Utility
Interior
Interior Features Kitchen/Family Room Combo, Open Floorplan, Stone Counters, Thermostat, Walk-In Closet(s)
Heating Central
Cooling Central Air
Flooring Carpet, Hardwood
Fireplace false
Appliance Dishwasher, Microwave, Range, Refrigerator
Laundry Inside, Laundry Room
Exterior
Exterior Feature Other
Utilities Available Electricity Connected, Public, Sewer Connected
Waterfront false
Roof Type Metal
Garage false
Private Pool No
Building
Lot Description Corner Lot
Story 1
Entry Level One
Foundation Slab
Lot Size Range Up to 10,889 Sq. Ft.
Sewer Public Sewer
Water Public
Structure Type Block
New Construction false
Construction Status Appraisal,Financing,Inspections
Schools
Elementary Schools Lanier-Hb
Middle Schools Monroe-Hb
High Schools Robinson-Hb
Others
Pets Allowed Yes
Senior Community No
Pet Size Extra Large (101+ Lbs.)
Ownership Fee Simple
Acceptable Financing Cash, Conventional, Other, VA Loan
Listing Terms Cash, Conventional, Other, VA Loan
Num of Pet 10+
Special Listing Condition None
Read Less
Want to know what your home might be worth? Contact us for a FREE valuation!

Our team is ready to help you sell your home for the highest possible price ASAP

© 2024 My Florida Regional MLS DBA Stellar MLS. All Rights Reserved.
Bought with PREMIER SOTHEBYS INTL REALTY

GET MORE INFORMATION





