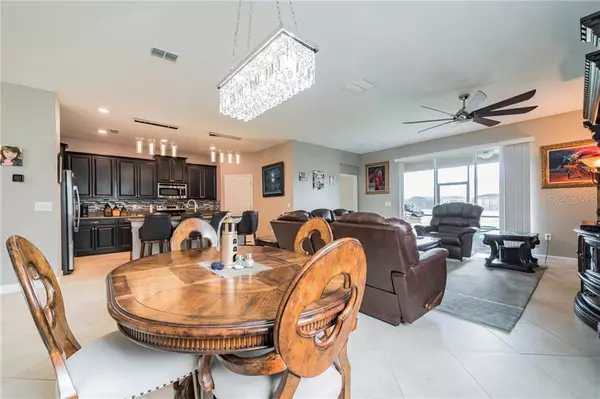$285,000
$287,500
0.9%For more information regarding the value of a property, please contact us for a free consultation.
2024 LAKE SIDE AVE Davenport, FL 33837
4 Beds
3 Baths
2,027 SqFt
Key Details
Sold Price $285,000
Property Type Single Family Home
Sub Type Single Family Residence
Listing Status Sold
Purchase Type For Sale
Square Footage 2,027 sqft
Price per Sqft $140
Subdivision Providence N-4 Rep
MLS Listing ID O5821731
Sold Date 07/24/20
Bedrooms 4
Full Baths 3
Construction Status Financing
HOA Fees $158/qua
HOA Y/N Yes
Year Built 2015
Annual Tax Amount $2,813
Lot Size 6,534 Sqft
Acres 0.15
Property Description
Upgrades galore located on this executive home in GUARD GATED Providence! This location has its own pool a short stroll away from the house. Being a Providence resident you have resort style amenities at your fingertips. Enjoy the resort style pool and water park, The large and elaborate fitness center and recreational facility. Enjoy the championship golf course, the course has been meticulously maintained and all new greens were installed one year ago. This open floor plan is also a split bedroom plan. The upgrades are endless and starts with custom high end crystal chandeliers that give a touch of elegance not seen at this price point. Be the envy of the neighborhood and have some amazing parties with your chef inspired outdoor kitchen that includes a built in fridge and high end grill that even acts as a rotisserie. This option with a new house build will run you upwards of $15,000 or more! A well was added to the property to keep your water bills extremely low and keep your yard the envy of the neighborhood. Granite countertops, upgrades fans, stainless steel appliance and a glass backsplash. The large master retreat is separated from the other bedrooms and offer a quiet retreat after a long day. The screened back porch overlooks a pond backdrop and is a relaxing end to that hectic day.
Location
State FL
County Polk
Community Providence N-4 Rep
Rooms
Other Rooms Great Room, Inside Utility
Interior
Interior Features Ceiling Fans(s), High Ceilings, Kitchen/Family Room Combo, Open Floorplan, Stone Counters, Thermostat, Walk-In Closet(s)
Heating Central, Electric
Cooling Central Air
Flooring Carpet, Ceramic Tile
Fireplace false
Appliance Dishwasher, Disposal, Dryer, Electric Water Heater, Microwave, Range, Refrigerator, Washer
Laundry Inside
Exterior
Exterior Feature Irrigation System, Outdoor Grill, Outdoor Kitchen, Sidewalk, Sliding Doors
Garage Driveway, Garage Door Opener
Garage Spaces 2.0
Community Features Association Recreation - Owned, Deed Restrictions, Fitness Center, Gated, Golf Carts OK, Park, Playground, Pool, Sidewalks, Tennis Courts
Utilities Available BB/HS Internet Available, Cable Available, Electricity Connected, Public, Underground Utilities, Water Available
Amenities Available Fence Restrictions, Fitness Center, Gated, Golf Course, Optional Additional Fees, Park, Playground, Recreation Facilities
Waterfront false
View Water
Roof Type Tile
Parking Type Driveway, Garage Door Opener
Attached Garage true
Garage true
Private Pool No
Building
Entry Level One
Foundation Slab
Lot Size Range Up to 10,889 Sq. Ft.
Builder Name lennar
Sewer Public Sewer
Water Public, Well
Architectural Style Florida
Structure Type Block,Stucco
New Construction false
Construction Status Financing
Others
Pets Allowed Breed Restrictions
HOA Fee Include Pool,Private Road,Recreational Facilities,Security
Senior Community No
Ownership Fee Simple
Monthly Total Fees $158
Acceptable Financing Cash, Conventional, FHA, VA Loan
Membership Fee Required Required
Listing Terms Cash, Conventional, FHA, VA Loan
Special Listing Condition None
Read Less
Want to know what your home might be worth? Contact us for a FREE valuation!

Our team is ready to help you sell your home for the highest possible price ASAP

© 2024 My Florida Regional MLS DBA Stellar MLS. All Rights Reserved.
Bought with KELLER WILLIAMS CLASSIC

GET MORE INFORMATION





