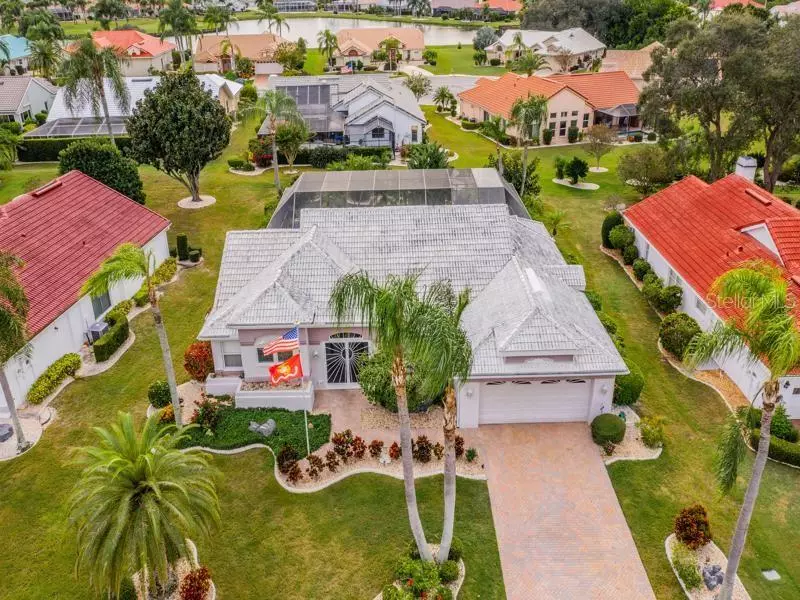$269,000
$274,500
2.0%For more information regarding the value of a property, please contact us for a free consultation.
2131 NEW BEDFORD DR Sun City Center, FL 33573
2 Beds
2 Baths
1,823 SqFt
Key Details
Sold Price $269,000
Property Type Single Family Home
Sub Type Single Family Residence
Listing Status Sold
Purchase Type For Sale
Square Footage 1,823 sqft
Price per Sqft $147
Subdivision Sun City Center Unit 251
MLS Listing ID T3206096
Sold Date 05/19/20
Bedrooms 2
Full Baths 2
Construction Status Appraisal,Financing,Inspections
HOA Fees $25/ann
HOA Y/N Yes
Year Built 1990
Annual Tax Amount $2,862
Lot Size 0.260 Acres
Acres 0.26
Lot Dimensions 86x131
Property Description
Upon entering this home you’re immediately drawn outside to the amazing Oasis setting custom pool with 5 waterfalls, faux boulders and tropical landscaping. The pavers and outside kitchen plus the covered shaded sitting area entice you to be here all the time. Tile is throughout, 3 bedrooms and a large Breakfast area overlooks the pool. The Master Suite has sliders to enter the pool area providing ease for the owners. The Master Bath has a soaking tub, large shower and private water closet. You will love the oversized walk-in closet. The 2nd Guest Bedroom & Bath is on opposite side of the house for privacy. Interior Utility Room offers additional storage + closets. Built-ins are in the 3rd Bedroom/Den & French Doors provide a nice touch. High ceilings, open decorative shelving throughout and beautiful architectural details abound. *Repipe-CPVC 2019 *H/AC-3.5T 2016 *Garage Door 12/11 *Solar Pool Heater 2016. Located in the premier 55+ Community of Sun City Center, everything is close at hand. State of the Art exercise facility, indoor and outdoor pools and spas, over 200 crafts and clubs, Pickleball, Lawn Bowling, Archery, Softball and so much more. Best part, a golf cart can take you everywhere! You can also become members of Club Renaissance for additional enjoyment. The award winning beaches of Sarasota, St Petersburg and Tampa and many cultural and professional sports and the arts are close. Even the Magic Mouse is only 90 minutes away. Come now and live where others only dream to vacation.
Location
State FL
County Hillsborough
Community Sun City Center Unit 251
Zoning PD-MU
Rooms
Other Rooms Attic, Breakfast Room Separate, Great Room, Inside Utility
Interior
Interior Features Built-in Features, Cathedral Ceiling(s), Ceiling Fans(s), Eat-in Kitchen, Living Room/Dining Room Combo, Solid Surface Counters, Split Bedroom, Vaulted Ceiling(s), Walk-In Closet(s)
Heating Central
Cooling Central Air
Flooring Tile
Furnishings Unfurnished
Fireplace false
Appliance Dishwasher, Disposal, Dryer, Electric Water Heater, Microwave, Range, Refrigerator, Washer
Laundry Inside, Laundry Room
Exterior
Exterior Feature Irrigation System, Outdoor Kitchen, Rain Gutters, Sliding Doors
Garage Garage Door Opener
Garage Spaces 2.0
Pool Heated, In Ground, Lighting, Other, Outside Bath Access, Pool Sweep, Screen Enclosure, Solar Heat
Community Features Association Recreation - Owned, Deed Restrictions, Fitness Center, Golf Carts OK, Pool, Tennis Courts, Wheelchair Access
Utilities Available BB/HS Internet Available, Cable Connected, Electricity Connected, Fire Hydrant, Public, Sewer Connected, Street Lights, Underground Utilities
Waterfront false
View Garden
Roof Type Tile
Parking Type Garage Door Opener
Attached Garage true
Garage true
Private Pool Yes
Building
Lot Description Level, Near Golf Course, Sidewalk, Paved
Entry Level One
Foundation Slab
Lot Size Range Up to 10,889 Sq. Ft.
Builder Name Buckingham
Sewer Public Sewer
Water Public
Architectural Style Contemporary
Structure Type Block,Stucco
New Construction false
Construction Status Appraisal,Financing,Inspections
Others
Pets Allowed Yes
Senior Community Yes
Ownership Fee Simple
Monthly Total Fees $32
Acceptable Financing Cash, Conventional
Membership Fee Required Required
Listing Terms Cash, Conventional
Special Listing Condition None
Read Less
Want to know what your home might be worth? Contact us for a FREE valuation!

Our team is ready to help you sell your home for the highest possible price ASAP

© 2024 My Florida Regional MLS DBA Stellar MLS. All Rights Reserved.
Bought with XPRESS PROPERTY RESOURCE,INC

GET MORE INFORMATION





