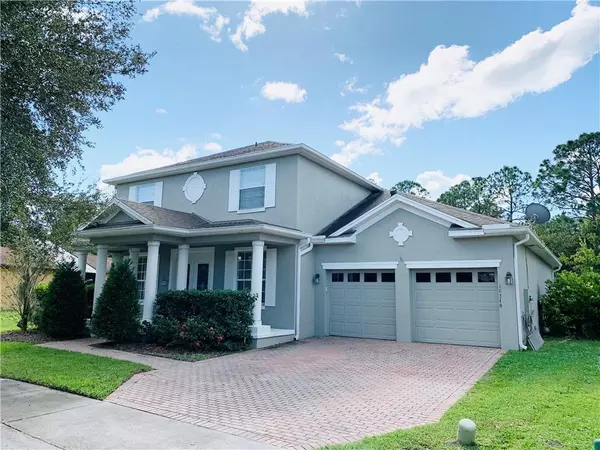$361,000
$379,900
5.0%For more information regarding the value of a property, please contact us for a free consultation.
10318 KRISTEN PARK DR Orlando, FL 32832
4 Beds
3 Baths
2,628 SqFt
Key Details
Sold Price $361,000
Property Type Single Family Home
Sub Type Single Family Residence
Listing Status Sold
Purchase Type For Sale
Square Footage 2,628 sqft
Price per Sqft $137
Subdivision East Park - Neighborhoods 6 And 7
MLS Listing ID S5026554
Sold Date 03/03/20
Bedrooms 4
Full Baths 3
Construction Status Inspections
HOA Fees $37/ann
HOA Y/N Yes
Year Built 2006
Annual Tax Amount $5,911
Lot Size 9,583 Sqft
Acres 0.22
Lot Dimensions x
Property Description
Beautiful home in trending Lake Nona MUST SEE.!!! The house stands on oversized lot, with a potential for a swimming pool. Back yard with 6ft live fence and conservation on the back gives a desired privacy. All three bathrooms had major renovations and the the whole house has a lot of upgrades. All bathrooms feature modern (shaker) style cabinets with soft closing, beautiful white quartz countertops with satin nickel faucets and fixtures. Showers have build-in shelves. The focal point of a huge master bathroom is contemporary white free standing bathtub! Also shower in the Master has rain- shower head. Master Bedroom has two big walk-in closets. Beautiful rich dark color laminate is throughout the whole house. Kitchen features stainless steel appliances, tall cabinets and granite. The entire AC unit was replaced in 2017. The house is freshly painted with satin ( more durable than flat ) neutral colors.
Location
State FL
County Orange
Community East Park - Neighborhoods 6 And 7
Zoning PD
Interior
Interior Features Walk-In Closet(s)
Heating Central
Cooling Central Air
Flooring Ceramic Tile, Laminate
Fireplace false
Appliance Dishwasher, Disposal, Refrigerator
Exterior
Exterior Feature Balcony, Irrigation System, Sprinkler Metered
Garage Spaces 2.0
Utilities Available Public
Waterfront false
View Trees/Woods
Roof Type Shingle
Attached Garage true
Garage true
Private Pool No
Building
Lot Description City Limits, Sidewalk, Paved
Entry Level Two
Foundation Slab
Lot Size Range Up to 10,889 Sq. Ft.
Sewer Public Sewer
Water Public
Structure Type Block
New Construction false
Construction Status Inspections
Others
Pets Allowed Yes
Senior Community No
Ownership Fee Simple
Monthly Total Fees $37
Membership Fee Required Required
Special Listing Condition None
Read Less
Want to know what your home might be worth? Contact us for a FREE valuation!

Our team is ready to help you sell your home for the highest possible price ASAP

© 2024 My Florida Regional MLS DBA Stellar MLS. All Rights Reserved.
Bought with PRO 1 REALTY INC

GET MORE INFORMATION





