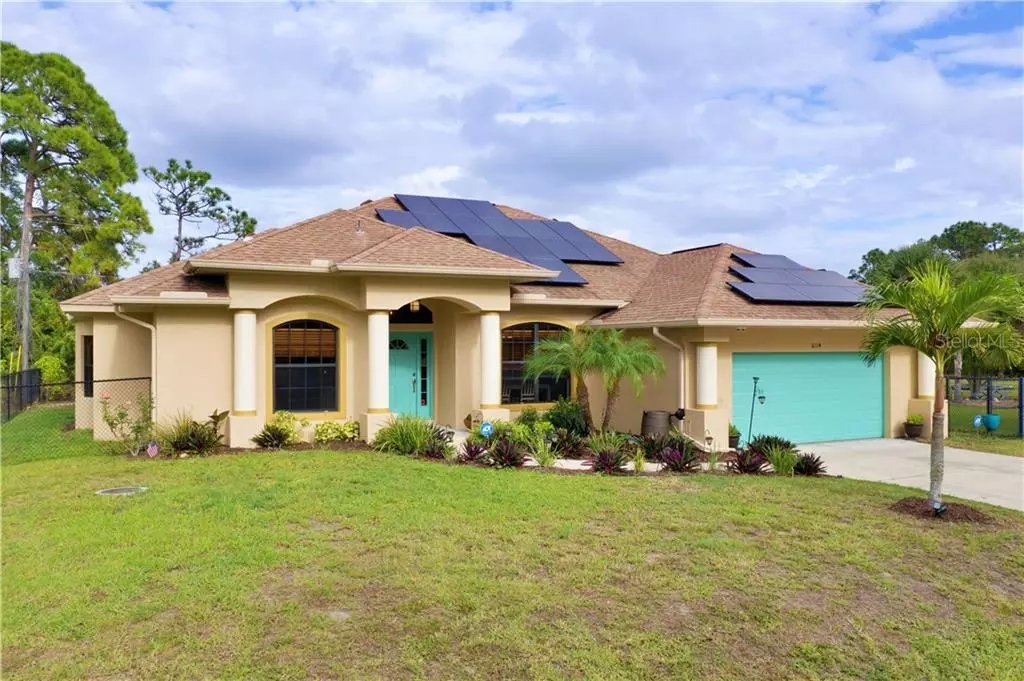$356,000
$355,000
0.3%For more information regarding the value of a property, please contact us for a free consultation.
6114 SHEFFIELD LN Englewood, FL 34224
3 Beds
3 Baths
2,517 SqFt
Key Details
Sold Price $356,000
Property Type Single Family Home
Sub Type Single Family Residence
Listing Status Sold
Purchase Type For Sale
Square Footage 2,517 sqft
Price per Sqft $141
Subdivision Port Charlotte Sec 69
MLS Listing ID A4454554
Sold Date 01/27/20
Bedrooms 3
Full Baths 3
Construction Status No Contingency
HOA Y/N No
Year Built 2007
Annual Tax Amount $2,999
Lot Size 10,018 Sqft
Acres 0.23
Property Description
So close, yet so far! Situated on the southern edge of Myakka State Forest, you feel like you're in the country while just minutes away from all the comforts and amenities of the city. You can virtually forget about having an electric bill because the owner has had taken care of that for you with a $40k solar system that is less than a year old. High quality, durable Cali Bamboo Luxury flooring throughout the home makes it easy to clean and maintain for everyone, especially you animal lovers! Hand painted columns in living areas add that certain something to an already perfect space. Sit around the cocktail table built in to the pool while enjoying your iced beverage of choice. Keep everyone from tracking water through the house with the outside bathroom and shower. Sound like a fluff piece? Don't take my word for it, check out the 3D tour and "walk" through the home as if you were there!
Location
State FL
County Charlotte
Community Port Charlotte Sec 69
Zoning RSF3.5
Rooms
Other Rooms Great Room
Interior
Interior Features Ceiling Fans(s), High Ceilings, Open Floorplan, Split Bedroom, Stone Counters, Thermostat, Tray Ceiling(s), Walk-In Closet(s), Window Treatments
Heating Central, Solar
Cooling Central Air
Flooring Vinyl
Fireplace false
Appliance Convection Oven, Dishwasher, Dryer, Microwave, Range, Refrigerator, Solar Hot Water, Washer
Laundry Laundry Room
Exterior
Exterior Feature Fence, Irrigation System, Lighting, Outdoor Shower, Rain Gutters, Sliding Doors, Storage
Garage Spaces 2.0
Pool Child Safety Fence, Heated, Indoor, Lighting, Other, Outside Bath Access, Screen Enclosure, Solar Heat, Solar Power Pump
Utilities Available Public, Solar, Sprinkler Meter
Waterfront false
Roof Type Shingle
Attached Garage true
Garage true
Private Pool Yes
Building
Lot Description In County
Entry Level One
Foundation Slab
Lot Size Range Up to 10,889 Sq. Ft.
Sewer Aerobic Septic
Water Public
Structure Type Block,Stucco
New Construction false
Construction Status No Contingency
Schools
Middle Schools L.A. Ainger Middle
High Schools Lemon Bay High
Others
Pets Allowed Yes
Senior Community No
Pet Size Extra Large (101+ Lbs.)
Ownership Fee Simple
Acceptable Financing Cash, Conventional, FHA, VA Loan
Listing Terms Cash, Conventional, FHA, VA Loan
Special Listing Condition None
Read Less
Want to know what your home might be worth? Contact us for a FREE valuation!

Our team is ready to help you sell your home for the highest possible price ASAP

© 2024 My Florida Regional MLS DBA Stellar MLS. All Rights Reserved.
Bought with CENTURY 21 SUNBELT REALTY

GET MORE INFORMATION





