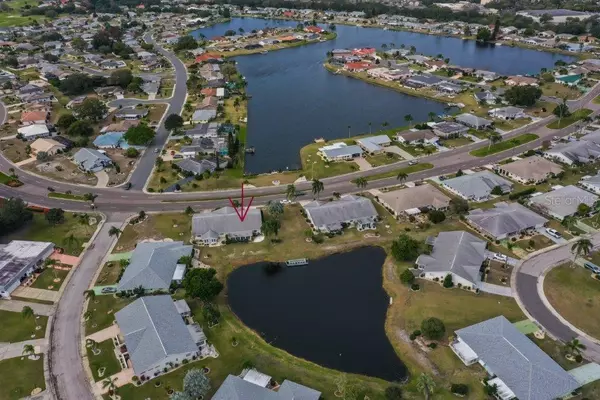$179,000
$174,999
2.3%For more information regarding the value of a property, please contact us for a free consultation.
414 S PEBBLE BEACH BLVD Sun City Center, FL 33573
2 Beds
2 Baths
1,816 SqFt
Key Details
Sold Price $179,000
Property Type Single Family Home
Sub Type Single Family Residence
Listing Status Sold
Purchase Type For Sale
Square Footage 1,816 sqft
Price per Sqft $98
Subdivision Club Manor Unit 38 B
MLS Listing ID T3224674
Sold Date 10/07/20
Bedrooms 2
Full Baths 2
HOA Fees $81/mo
HOA Y/N Yes
Year Built 1977
Annual Tax Amount $1,250
Lot Size 0.320 Acres
Acres 0.32
Property Description
Amazing Sunset, Sunrise and Water Views await you in the thriving Sun City Center Community. Enjoy your mornings on the rear enclosed/extended lanai or evening entertaining for small groups. This Dedham model home with 2 bedrooms, 2 bathrooms, 2 car garage. Newer A/C (2017), electrical and plumbing updated. Special features such as FREE WATER supply from pond pump to water the lawn. Updated bathrooms with custom tile work, Kitchen Cabinets. Sun City Center is a community where people visit and end up staying as it has so much to offer. Over 100 clubs/activities, conveniently equipped with golf cart paths that are accessible to shopping, banking, medical, veteran support, entertainment and much more. This is a MUST SEE… Make an APPOINTMENT Today.
Location
State FL
County Hillsborough
Community Club Manor Unit 38 B
Zoning PD-MU
Interior
Interior Features Ceiling Fans(s), Living Room/Dining Room Combo, Open Floorplan, Pest Guard System, Skylight(s), Solid Wood Cabinets, Split Bedroom, Thermostat, Walk-In Closet(s), Window Treatments
Heating Central
Cooling Central Air
Flooring Carpet, Tile
Fireplace false
Appliance Dishwasher, Disposal, Dryer, Electric Water Heater, Range, Refrigerator, Washer
Laundry Laundry Room
Exterior
Exterior Feature Irrigation System, Rain Gutters, Sidewalk, Sliding Doors
Garage Garage Door Opener
Garage Spaces 2.0
Utilities Available Public, Sprinkler Well
Waterfront true
Waterfront Description Pond
View Y/N 1
View Water
Roof Type Shingle
Parking Type Garage Door Opener
Attached Garage true
Garage true
Private Pool No
Building
Lot Description Level
Entry Level One
Foundation Slab
Lot Size Range 1/4 to less than 1/2
Sewer Public Sewer
Water Public
Structure Type Block,Stucco
New Construction false
Others
Pets Allowed Yes
Senior Community Yes
Ownership Fee Simple
Monthly Total Fees $81
Membership Fee Required Required
Special Listing Condition None
Read Less
Want to know what your home might be worth? Contact us for a FREE valuation!

Our team is ready to help you sell your home for the highest possible price ASAP

© 2024 My Florida Regional MLS DBA Stellar MLS. All Rights Reserved.
Bought with THE BASEL HOUSE

GET MORE INFORMATION





