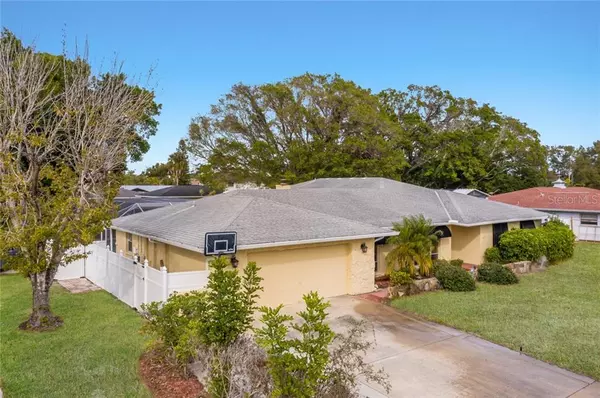$475,000
$479,000
0.8%For more information regarding the value of a property, please contact us for a free consultation.
7710 16TH AVE NW Bradenton, FL 34209
4 Beds
4 Baths
3,454 SqFt
Key Details
Sold Price $475,000
Property Type Single Family Home
Sub Type Single Family Residence
Listing Status Sold
Purchase Type For Sale
Square Footage 3,454 sqft
Price per Sqft $137
Subdivision Pinehurst
MLS Listing ID A4459225
Sold Date 06/26/20
Bedrooms 4
Full Baths 3
Half Baths 1
Construction Status Appraisal,Inspections
HOA Y/N No
Year Built 1977
Annual Tax Amount $6,077
Lot Size 0.390 Acres
Acres 0.39
Property Description
One or more photo(s) has been virtually staged. DO NOT MISS THIS ONE!!! 4 Bedrooms **3.5 bathrooms** 3,500 SQFT**Pool**Large Backyard **2 Car Garage**Amazing location** This charming Florida ranch style pool home is located in an established neighborhood! The home lives large with its open living room and dining room layout, making it a great place for entertaining friends & family. This home features a large family room with wood burning fireplace, gleaming wood floors, built-in bookcases, a bonus room, and an oversized laundry room.The kitchen is expansive with lots of cabinet and counter space,double ovens, and designer backsplash tile. Perfect for the chef in the family to prepare their favorite meals. Imagine waking up each morning and enjoying the serene views of the pool and lanai over your cup of coffee. Step out to your own private oasis with an oversized screen lanai, large pool surrounded by paver patio and a hot tub. The backyard is large with lots of room to play! The Master Suite has a seating area, large walk-in closet and ensuite with dual sinks, garden tub and shower. The additional bedrooms are ample sized and offer plenty of room for family or guests. This home has everything you are looking for! This home is located within a close proximity to Robinson's Preserve, DeSoto Historical Park and Palma Sola Causeway, perfect for bike riding and bird watching. Just minutes from 59th Street boat ramp, Anna Maria Island beaches, great schools, medical facilities, restaurants and fabulous shopping. A rare opportunity to have it all!
Location
State FL
County Manatee
Community Pinehurst
Zoning RSF3
Direction NW
Rooms
Other Rooms Attic, Bonus Room, Breakfast Room Separate, Family Room, Great Room, Inside Utility
Interior
Interior Features Built-in Features, Ceiling Fans(s), Crown Molding, Living Room/Dining Room Combo, Split Bedroom, Tray Ceiling(s), Walk-In Closet(s)
Heating Central
Cooling Central Air, Zoned
Flooring Carpet, Wood
Fireplaces Type Family Room, Wood Burning
Fireplace true
Appliance Built-In Oven, Cooktop, Dishwasher, Disposal, Dryer, Electric Water Heater, Microwave, Refrigerator, Washer
Laundry Inside
Exterior
Exterior Feature Fence, French Doors, Irrigation System
Garage Spaces 2.0
Pool Screen Enclosure
Utilities Available Cable Connected, Public
Waterfront false
Roof Type Shingle
Attached Garage true
Garage true
Private Pool Yes
Building
Lot Description In County
Story 1
Entry Level One
Foundation Slab
Lot Size Range 1/4 Acre to 21779 Sq. Ft.
Sewer Public Sewer
Water Public
Architectural Style Ranch
Structure Type Block,Stucco
New Construction false
Construction Status Appraisal,Inspections
Schools
Elementary Schools Ida M. Stewart Elementary
Middle Schools Martha B. King Middle
High Schools Manatee High
Others
Senior Community No
Ownership Fee Simple
Acceptable Financing Cash, Conventional
Membership Fee Required None
Listing Terms Cash, Conventional
Special Listing Condition None
Read Less
Want to know what your home might be worth? Contact us for a FREE valuation!

Our team is ready to help you sell your home for the highest possible price ASAP

© 2024 My Florida Regional MLS DBA Stellar MLS. All Rights Reserved.
Bought with OPTIMUS CREIA

GET MORE INFORMATION





