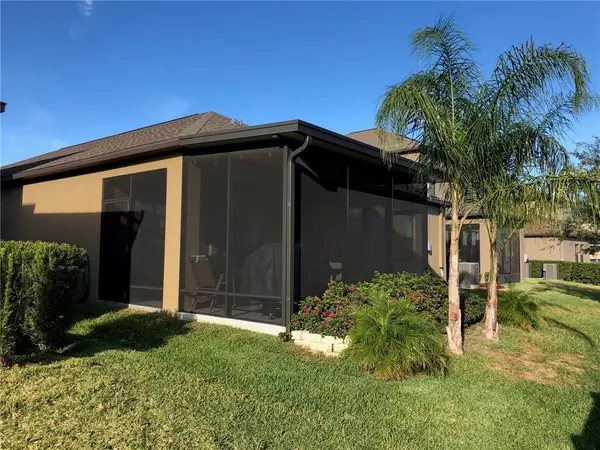$249,900
$249,999
For more information regarding the value of a property, please contact us for a free consultation.
11003 PURPLE MARTIN BLVD Riverview, FL 33579
4 Beds
3 Baths
2,065 SqFt
Key Details
Sold Price $249,900
Property Type Single Family Home
Sub Type Single Family Residence
Listing Status Sold
Purchase Type For Sale
Square Footage 2,065 sqft
Price per Sqft $121
Subdivision Oaks At Shady Creek Ph 1
MLS Listing ID T3224381
Sold Date 05/26/20
Bedrooms 4
Full Baths 3
Construction Status Appraisal,Financing,Inspections
HOA Fees $75/mo
HOA Y/N Yes
Year Built 2017
Annual Tax Amount $5,669
Lot Size 6,534 Sqft
Acres 0.15
Lot Dimensions 52.26x121
Property Description
North Carolina Lennar model is 2,064 sq. ft. has room to spread out and grow. Master suite looks out to the back yard. The kitchen is large, with an island for entertaining. Newly added covered & screened lanai lets you enjoy the outside. HOA covers lawn care and trimming, community pool, playground and exercise facility. Additional landscape added to yard. In August 2020, neighborhood is set to attend brand new Sumner “TTT” High School one mile south of the house. This is a smaller subdivision, only contains 365 homes
Location
State FL
County Hillsborough
Community Oaks At Shady Creek Ph 1
Zoning PD
Interior
Interior Features Ceiling Fans(s), High Ceilings, In Wall Pest System, Open Floorplan, Stone Counters, Thermostat, Walk-In Closet(s), Window Treatments
Heating Central, Electric
Cooling Central Air
Flooring Carpet, Ceramic Tile
Furnishings Unfurnished
Fireplace false
Appliance Dishwasher, Disposal, Dryer, Electric Water Heater, Exhaust Fan, Microwave, Range, Range Hood, Refrigerator, Washer
Laundry Inside, Laundry Room
Exterior
Exterior Feature Hurricane Shutters, Irrigation System
Garage Driveway, Garage Door Opener, Off Street
Garage Spaces 2.0
Community Features Fitness Center, Playground, Pool, Sidewalks
Utilities Available BB/HS Internet Available, Cable Available, Public
Amenities Available Basketball Court, Fitness Center, Maintenance, Pool
Waterfront false
View City
Roof Type Shingle
Parking Type Driveway, Garage Door Opener, Off Street
Attached Garage true
Garage true
Private Pool No
Building
Lot Description City Limits, Level, Paved
Story 1
Entry Level One
Foundation Slab
Lot Size Range Up to 10,889 Sq. Ft.
Sewer Public Sewer
Water Public
Structure Type Stucco,Wood Siding
New Construction true
Construction Status Appraisal,Financing,Inspections
Schools
Elementary Schools Summerfield Crossing Elementary
Middle Schools Eisenhower-Hb
High Schools Sickles-Hb
Others
Pets Allowed Yes
HOA Fee Include Pool,Maintenance Grounds,Pool,Recreational Facilities
Senior Community No
Ownership Fee Simple
Monthly Total Fees $75
Acceptable Financing Cash, Conventional, FHA, VA Loan
Membership Fee Required Required
Listing Terms Cash, Conventional, FHA, VA Loan
Special Listing Condition None
Read Less
Want to know what your home might be worth? Contact us for a FREE valuation!

Our team is ready to help you sell your home for the highest possible price ASAP

© 2024 My Florida Regional MLS DBA Stellar MLS. All Rights Reserved.
Bought with HOMEXPRESS REALTY, INC.

GET MORE INFORMATION





