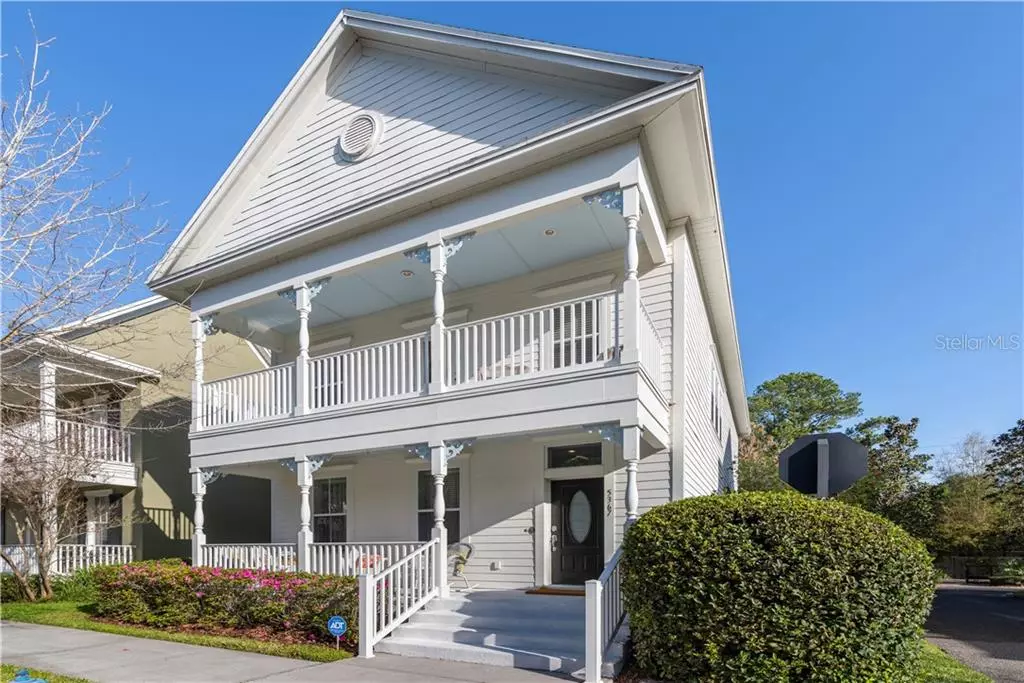$470,000
$479,000
1.9%For more information regarding the value of a property, please contact us for a free consultation.
5367 BRADY LN Orlando, FL 32814
3 Beds
3 Baths
1,838 SqFt
Key Details
Sold Price $470,000
Property Type Single Family Home
Sub Type Single Family Residence
Listing Status Sold
Purchase Type For Sale
Square Footage 1,838 sqft
Price per Sqft $255
Subdivision Baldwin Park
MLS Listing ID O5849634
Sold Date 12/31/20
Bedrooms 3
Full Baths 2
Half Baths 1
HOA Fees $33
HOA Y/N Yes
Year Built 2008
Annual Tax Amount $6,364
Lot Size 3,049 Sqft
Acres 0.07
Property Description
Classical Victorian meets Coastal. The freshly painted home is located on a corner lot adjacent to Arsdale Mews Park w/no rear neighbors & Cady Way Trail at your doorstep. The inviting front porch & balcony will catch your eye & beckons you to sit & enjoy a lemonade while soaking in the sunshine. The David Weekly Emlay floor-plan boasts 3 Beds, 2.5 Baths, Spacious Dining Room, Open Kitchen, Generous Snack Bar, Breakfast Nook & Living Room. Bedrooms are located upstairs along w/a Brain Center & thoughtfully laid out Laundry Room. Southern exposure allows for Natural light combined w/a cool coastal vibe offering its own set of unique features & qualities. Wood Floors downstairs, Remodeled Kitchen w/Quartz Counter-tops, 42” Shaker Soft Close Cabinets & Trim-work, upgraded hardware, SS Appliances, Glass Backsplash, new Frigidaire range & Commercial size SS Sink. Private enclosed side yard accessible from the Living Room & professionally landscaped this year. Spacious Master Suite w/private "Green" Views, Walk-In Closet & Upgraded Master Bathroom Option which includes Dual Sinks, Soaking Tub & Separate Shower. Noteworthy features include New HVAC system, Termite Bond, Freshly Power Washed exterior, Freshly Painted Front Porch & Balcony, Security System, 2 Car Garage w/work bench & storage. Residents enjoy 3 community pools, Fitness Center, Pavilions, Parks & Playgrounds along w/Restaurants, Shops & Community Events. Easy access to East End Market, Winter Park High School, Lake Baldwin, Winter Park, Downtown, 436, 417, 528 and I-4.
Location
State FL
County Orange
Community Baldwin Park
Zoning PD
Rooms
Other Rooms Formal Dining Room Separate, Inside Utility, Loft
Interior
Interior Features Ceiling Fans(s), Eat-in Kitchen, High Ceilings, Stone Counters, Walk-In Closet(s)
Heating Central, Electric
Cooling Central Air
Flooring Carpet, Ceramic Tile, Hardwood, Tile, Wood
Furnishings Unfurnished
Fireplace false
Appliance Dishwasher, Disposal, Electric Water Heater, Microwave, Range Hood
Laundry Inside, Laundry Room, Upper Level
Exterior
Exterior Feature Balcony, Fence, Irrigation System, Sidewalk, Sprinkler Metered
Garage Alley Access, Driveway, Garage Door Opener, Garage Faces Rear, On Street
Garage Spaces 2.0
Fence Vinyl
Community Features Association Recreation - Owned, Deed Restrictions, Fishing, Fitness Center, Irrigation-Reclaimed Water, Park, Playground, Pool, Sidewalks, Water Access
Utilities Available BB/HS Internet Available, Cable Available, Electricity Available, Electricity Connected, Fire Hydrant, Phone Available, Public, Sewer Available, Sewer Connected, Sprinkler Meter, Sprinkler Recycled, Street Lights, Underground Utilities, Water Available, Water Connected
Amenities Available Clubhouse, Fitness Center, Park, Playground, Pool, Recreation Facilities, Trail(s), Vehicle Restrictions
Waterfront false
Water Access 1
Water Access Desc Lake,Limited Access
Roof Type Shingle
Parking Type Alley Access, Driveway, Garage Door Opener, Garage Faces Rear, On Street
Attached Garage true
Garage true
Private Pool No
Building
Lot Description Corner Lot, City Limits, Sidewalk, Paved
Entry Level Two
Foundation Slab
Lot Size Range 0 to less than 1/4
Builder Name DAVID WEEKLY
Sewer Public Sewer
Water Public
Architectural Style Victorian
Structure Type Block,Cement Siding,Wood Frame
New Construction false
Schools
Elementary Schools Baldwin Park Elementary
Middle Schools Glenridge Middle
High Schools Winter Park High
Others
Pets Allowed Yes
HOA Fee Include Pool,Management,Pool,Recreational Facilities
Senior Community No
Pet Size Extra Large (101+ Lbs.)
Ownership Fee Simple
Monthly Total Fees $66
Acceptable Financing Cash, Conventional, FHA, VA Loan
Membership Fee Required Required
Listing Terms Cash, Conventional, FHA, VA Loan
Num of Pet 10+
Special Listing Condition None
Read Less
Want to know what your home might be worth? Contact us for a FREE valuation!

Our team is ready to help you sell your home for the highest possible price ASAP

© 2024 My Florida Regional MLS DBA Stellar MLS. All Rights Reserved.
Bought with EXP REALTY LLC

GET MORE INFORMATION





