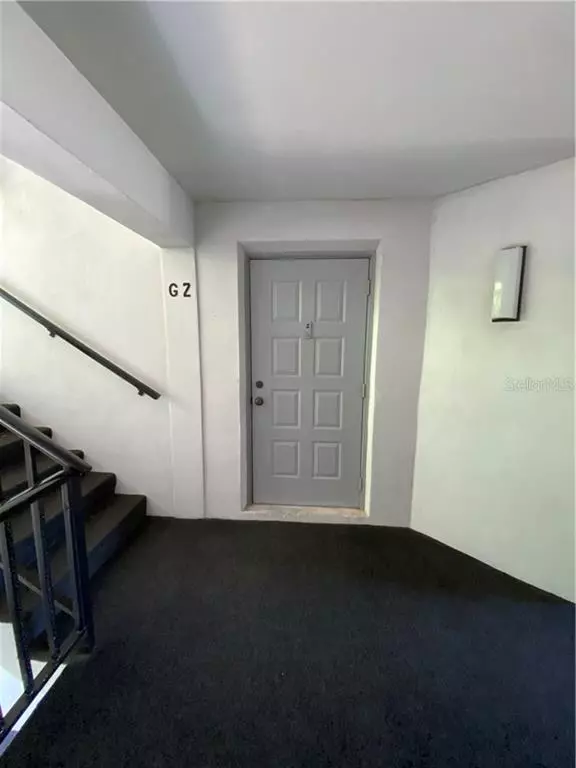$125,000
$136,900
8.7%For more information regarding the value of a property, please contact us for a free consultation.
1236 PINE RIDGE CIR W #G2 Tarpon Springs, FL 34688
2 Beds
2 Baths
1,040 SqFt
Key Details
Sold Price $125,000
Property Type Condo
Sub Type Condominium
Listing Status Sold
Purchase Type For Sale
Square Footage 1,040 sqft
Price per Sqft $120
Subdivision Pine Ridge At Lake Tarpon Village
MLS Listing ID T3232319
Sold Date 05/21/20
Bedrooms 2
Full Baths 2
Condo Fees $846
HOA Y/N No
Year Built 1984
Annual Tax Amount $506
Lot Size 0.950 Acres
Acres 0.95
Property Description
Move in ready 2BR/2BA second floor condo backing up to private conservation with wooded view. Beautiful updated, kitchen with granite counter tops and new stainless steel appliances. New vanities in the bathrooms, plus new laminate flooring. Low condo fees and maintenance. These condos are for all ages and even your little dog or cat. Inside stackable washer /dryer. Master bedroom is large with a good sized walk in closet. Screened in balcony with tile floor faces nature preserve with views of the deer and other wild life. Pine ridge features a heated community pool and beautiful jacuzzi. The maintenance fee pays for high speed internet as well as cable channels are at least 500 channels. This is a must see!!
Location
State FL
County Pinellas
Community Pine Ridge At Lake Tarpon Village
Direction W
Interior
Interior Features Ceiling Fans(s), Living Room/Dining Room Combo, Open Floorplan, Thermostat, Walk-In Closet(s)
Heating Electric
Cooling Central Air
Flooring Carpet, Ceramic Tile, Laminate
Fireplace false
Appliance Dishwasher, Disposal, Dryer, Microwave, Range, Refrigerator, Washer
Exterior
Exterior Feature Balcony
Community Features Buyer Approval Required, Deed Restrictions, Pool, Tennis Courts
Utilities Available BB/HS Internet Available, Cable Available, Cable Connected, Electricity Available, Phone Available
Waterfront false
Roof Type Shingle
Garage false
Private Pool No
Building
Story 3
Entry Level One
Foundation Slab
Sewer Public Sewer
Water Public
Structure Type Block
New Construction false
Others
Pets Allowed Yes
HOA Fee Include Cable TV,Pool,Escrow Reserves Fund,Insurance,Internet,Maintenance Structure,Maintenance Grounds,Other,Pool,Sewer,Trash,Water
Senior Community No
Ownership Condominium
Monthly Total Fees $282
Acceptable Financing Cash, Conventional, Other
Membership Fee Required Required
Listing Terms Cash, Conventional, Other
Special Listing Condition None
Read Less
Want to know what your home might be worth? Contact us for a FREE valuation!

Our team is ready to help you sell your home for the highest possible price ASAP

© 2024 My Florida Regional MLS DBA Stellar MLS. All Rights Reserved.
Bought with RE/MAX REALTEC GROUP INC

GET MORE INFORMATION





