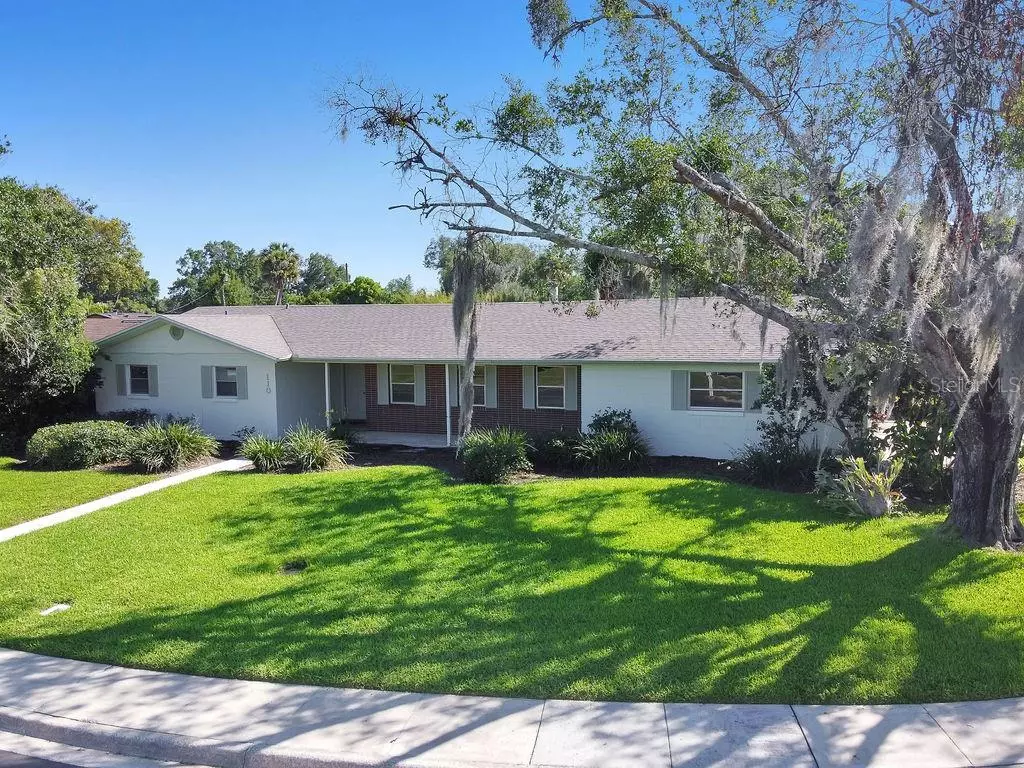$290,000
$269,900
7.4%For more information regarding the value of a property, please contact us for a free consultation.
110 BRENTWOOD DR Sanford, FL 32771
3 Beds
2 Baths
1,542 SqFt
Key Details
Sold Price $290,000
Property Type Single Family Home
Sub Type Single Family Residence
Listing Status Sold
Purchase Type For Sale
Square Footage 1,542 sqft
Price per Sqft $188
Subdivision Idyllwilde Of Loch Arbor Section-4
MLS Listing ID O5861377
Sold Date 06/15/20
Bedrooms 3
Full Baths 2
Construction Status Financing,Inspections
HOA Y/N No
Year Built 1974
Annual Tax Amount $123
Lot Size 0.330 Acres
Acres 0.33
Lot Dimensions 222x154x135
Property Description
The mysterious beauty of this home is enchanting. The home is situated on a large open rounded corner lot, with stunning views all around. The lot is over sized with beautiful trees and landscaping that just draw you to this lovely home. Welcome home to one of Sanford’s most sought after neighborhoods! Situated high upon a hill that covers over a ¼ acre, this renovated 3 bedroom, 2 bath home has been in one family for years! Immediately you will be captivated by the expansive front and back yard that will send your imagination into overdrive thinking about that outdoor paradise you have always dreamed about. Relax after a hard days work in your beautiful screened pool, while you sip a cool margarita on the lanai. Upon walking through the front door, the beautifully painted walls, laminate wood floors, crown molding, recessed lighting, solid white kitchen cabinets, huge eat in kitchen and the wood burning fireplace will instantly make you feel at home! And talk about every homeowner’s dream – an oversized inside laundry room with cabinets will not fail to impress.There is a very large formal living looking out the expansive windows, a huge dining room that will accommodate any size dining suite, and also a lovely, cozy family room with brick fireplace. This room also opens to the glorious pool and back yard area. The screen enclosed pool will hit all the right buttons for relaxing with friends or family. The bedrooms are very spacious and all have extra storage and are nice an private. Perfect for house mates, or relatives. The kitchen is open with a super eat in area, as well as an updated kitchen and tile. Loads of storage with a huge pantry area, and a over sized laundry area. The kitchen sink window looks out to the pool area and would be perfect for a pass through for those wonderful BBQs you are planning. There is lots of yard left too for a horseshoe pit, or play yard for your little monkeys. The garage is over sized with loads of storage space and is side entry. This neighborhood is so very desirable, and this home is just MOVE IN READY. Take a peek at how convenient this neighborhood is. Close to every major travel artery to Seminole, Orange, Volusia, and Brevard counties, this home will be a central location for you that not only gets you to where you need to be quickly and efficiently, but bring you home to neighbors that truly model the family style of life you have always searched for! Come see the best reason to make that final decision to call your next stop home! Just a stones throw from everything you need and great schools too. Idyllwilde Elementary, Sanford Middle and Seminole High School. All schools are a short drive away and all just super for your little monkeys. Schedule a showing today.
Location
State FL
County Seminole
Community Idyllwilde Of Loch Arbor Section-4
Zoning SR1AA
Rooms
Other Rooms Attic, Family Room, Formal Dining Room Separate, Formal Living Room Separate, Inside Utility
Interior
Interior Features Attic Ventilator, Built-in Features, Ceiling Fans(s), Eat-in Kitchen, Stone Counters, Thermostat, Window Treatments
Heating Central, Electric
Cooling Central Air
Flooring Carpet, Laminate, Tile
Fireplaces Type Family Room, Wood Burning
Furnishings Unfurnished
Fireplace true
Appliance Dishwasher, Disposal, Dryer, Microwave, Range, Refrigerator, Washer
Laundry Inside, Laundry Room
Exterior
Exterior Feature Fence, Lighting, Other, Rain Gutters, Sidewalk, Sliding Doors, Storage
Garage Boat, Driveway, Garage Door Opener, Garage Faces Side, Other, Oversized, Parking Pad
Garage Spaces 2.0
Fence Board, Wood
Pool Gunite, In Ground, Lighting, Screen Enclosure
Utilities Available BB/HS Internet Available, Cable Available, Electricity Connected, Public, Sewer Connected, Street Lights
Waterfront false
View Pool
Roof Type Other,Shingle
Parking Type Boat, Driveway, Garage Door Opener, Garage Faces Side, Other, Oversized, Parking Pad
Attached Garage true
Garage true
Private Pool Yes
Building
Lot Description Corner Lot, In County, Irregular Lot, Level, Near Public Transit, Oversized Lot, Sidewalk, Paved
Story 1
Entry Level One
Foundation Slab
Lot Size Range 1/4 Acre to 21779 Sq. Ft.
Sewer Public Sewer
Water Public
Architectural Style Contemporary, Florida, Ranch
Structure Type Block
New Construction false
Construction Status Financing,Inspections
Schools
Elementary Schools Idyllwilde Elementary
Middle Schools Sanford Middle
High Schools Seminole High
Others
Pets Allowed Yes
Senior Community No
Pet Size Extra Large (101+ Lbs.)
Ownership Fee Simple
Acceptable Financing Cash, Conventional, FHA, VA Loan
Listing Terms Cash, Conventional, FHA, VA Loan
Num of Pet 6
Special Listing Condition None
Read Less
Want to know what your home might be worth? Contact us for a FREE valuation!

Our team is ready to help you sell your home for the highest possible price ASAP

© 2024 My Florida Regional MLS DBA Stellar MLS. All Rights Reserved.
Bought with KELLER WILLIAMS ADVANTAGE REALTY

GET MORE INFORMATION





