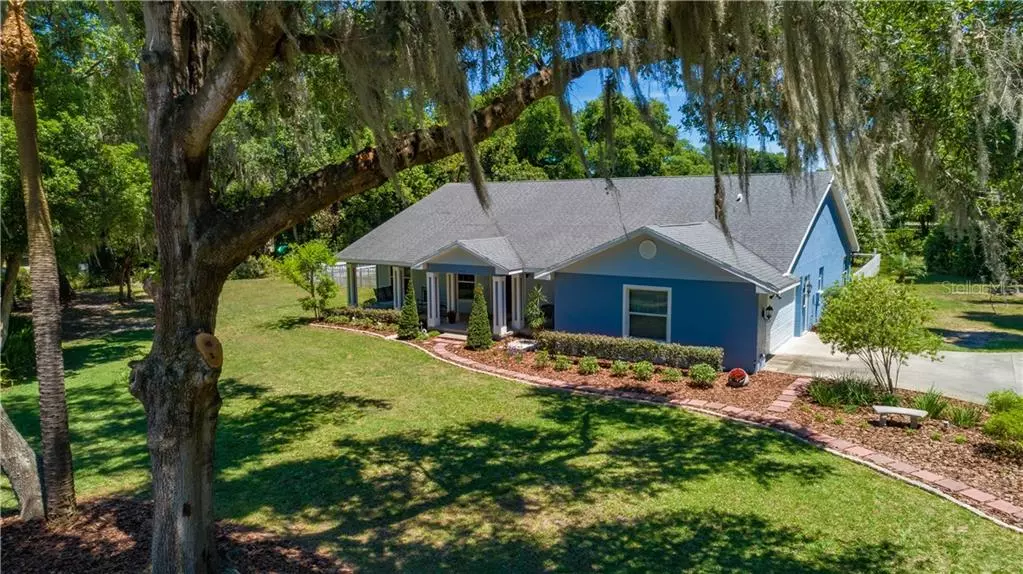$340,001
$325,000
4.6%For more information regarding the value of a property, please contact us for a free consultation.
33536 E LAKE JOANNA DR Eustis, FL 32736
3 Beds
2 Baths
2,048 SqFt
Key Details
Sold Price $340,001
Property Type Single Family Home
Sub Type Single Family Residence
Listing Status Sold
Purchase Type For Sale
Square Footage 2,048 sqft
Price per Sqft $166
MLS Listing ID G5029186
Sold Date 06/30/20
Bedrooms 3
Full Baths 2
Construction Status Appraisal,Financing,Inspections
HOA Y/N No
Year Built 2002
Annual Tax Amount $2,471
Lot Size 1.000 Acres
Acres 1.0
Lot Dimensions 269X151X35X187X86X149
Property Description
Amazing curb appeal in a well-established lakefront community with NO HOA! As you drive down the tree lined streets this amazing home will be sure to catch your eye. Welcome to this beautiful 3-bedroom/2-bath home near the shores of Lake Joanna. Situated away from the road on an acre lot this home has a side entry garage with an oversized driveway giving you plenty of room to park your boat. The oversized front porch welcomes you home – a perfect spot to relax on the front porch swing and enjoy the beautifully landscaped yard. As you enter through the decorative front doors, you will step into a great room offering space for formal living and dining. French doors lead to the large family room with cathedral ceilings and crown molding. Enjoy plenty of natural light in the family room from the glass doors and large windows that give you beautiful backyard views. The doors lead to a large covered lanai overlooking the fenced backyard, while mature landscaping make this a truly private oasis. The kitchen is a chef’s dream with beautiful granite countertops, modern cabinetry, stainless steel appliances, a closet pantry, a large breakfast bar and a casual dining nook giving you more than enough space to dine and entertain. The floorplan is split, and two spacious bedrooms are located in their own wing along with a guest bath. The master suite offers a small sitting room which would be perfect for a home office. It is spacious with plenty of natural light and has two large closets. The master bath features granite countertops with dual vanities and a step-up garden tub with a shower. Located in the heart of Eustis, this home has been immaculately maintained AND has a new roof being installed this month! Don’t miss your opportunity to make this gorgeous property your new home!
Location
State FL
County Lake
Zoning R-1
Rooms
Other Rooms Family Room, Formal Dining Room Separate, Formal Living Room Separate, Great Room, Inside Utility
Interior
Interior Features Built-in Features, Cathedral Ceiling(s), Ceiling Fans(s), Eat-in Kitchen, Kitchen/Family Room Combo, Living Room/Dining Room Combo, Split Bedroom, Stone Counters, Thermostat, Vaulted Ceiling(s)
Heating Central, Electric
Cooling Central Air
Flooring Laminate, Tile
Fireplace false
Appliance Cooktop, Dishwasher, Microwave, Refrigerator
Laundry Inside, Laundry Room
Exterior
Exterior Feature Fence, French Doors, Lighting
Garage Driveway, Garage Door Opener, Garage Faces Side
Garage Spaces 2.0
Fence Wire, Wood
Utilities Available Cable Available, Electricity Connected, Phone Available, Private
Waterfront false
Roof Type Shingle
Parking Type Driveway, Garage Door Opener, Garage Faces Side
Attached Garage true
Garage true
Private Pool No
Building
Lot Description In County, Level, Oversized Lot, Paved, Unincorporated
Story 1
Entry Level One
Foundation Slab
Lot Size Range One + to Two Acres
Sewer Septic Tank
Water Well
Structure Type Block,Stucco
New Construction false
Construction Status Appraisal,Financing,Inspections
Schools
Elementary Schools Triangle Elem
Middle Schools Eustis Middle
High Schools Eustis High School
Others
Pets Allowed Yes
Senior Community No
Ownership Fee Simple
Acceptable Financing Cash, Conventional, FHA, VA Loan
Listing Terms Cash, Conventional, FHA, VA Loan
Special Listing Condition None
Read Less
Want to know what your home might be worth? Contact us for a FREE valuation!

Our team is ready to help you sell your home for the highest possible price ASAP

© 2024 My Florida Regional MLS DBA Stellar MLS. All Rights Reserved.
Bought with EXIT REALTY TRI-COUNTY

GET MORE INFORMATION





