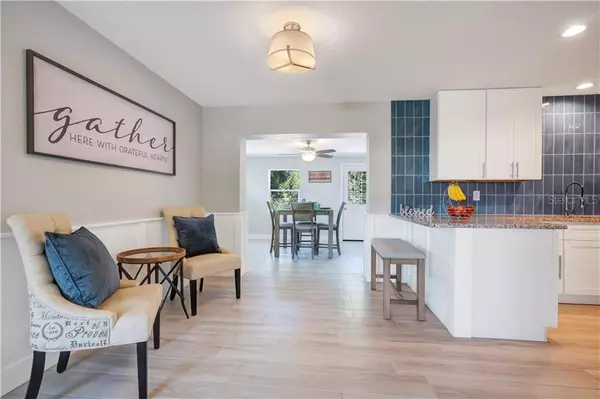$210,000
$215,000
2.3%For more information regarding the value of a property, please contact us for a free consultation.
248 ABBEYVILLE ST Deltona, FL 32725
3 Beds
2 Baths
1,328 SqFt
Key Details
Sold Price $210,000
Property Type Single Family Home
Sub Type Single Family Residence
Listing Status Sold
Purchase Type For Sale
Square Footage 1,328 sqft
Price per Sqft $158
Subdivision Deltona Lakes Unit 06
MLS Listing ID O5854722
Sold Date 07/10/20
Bedrooms 3
Full Baths 2
Construction Status Appraisal,Financing,Inspections
HOA Y/N No
Year Built 1976
Annual Tax Amount $2,196
Lot Size 10,018 Sqft
Acres 0.23
Lot Dimensions 80x125
Property Description
Prefer to stay indoors? Virtual self tour available here "my.matterport.com/show/?m=1jV3vkjTV4p&brand=0" Mass produced new homes at this price point have nothing compared to this completely and delicately remodeled home. The upgrades and finishes provided are that of a luxury home offering. Upon entry, the open feel invites light from both the front and back of the home. The owner's suite faces the private backyard and has a luxury bathroom ensuite with impressive tile work and adjustable offset shower arm. The first guest bedroom is accompanied on this side of the home as well as another luxury bathroom with skylight. All connected with a hallway having two closets for extra storage. The opened up kitchen will have your friends and family begging for hosted gatherings. It showcases matching tile from the bathrooms, 42" upper wall cabinets complete with soft close doors and drawers, granite countertops with eat at bar, and a brand new stainless steel appliance suite. Another gathering or dining space is at the rear and is adjacent to the last guest bedroom also facing the backyard. Flooring throughout is 48" wood look porcelain tiles and every room is illuminated by double pane, Low e, argon filled vinyl windows by day and new light fixtures by night. All TV entertaining spaces have raised receptacles for cords supporting wall mounted on-demand binge watching. The new owner is going to be obsessed with the energy efficiency and immense monthly cost savings which is maximized in this home. Spray foam insulation on underside deck of a 2019 installed architectural roof (keeping the attic space within 10 degrees of the home), core-filled insulation on all block cells (including garage), premium insulated garage door and entry doors, and double pane, low e windows throughout. Inside the efficiency continues with a complete high efficiency, HVAC system including new ductwork, refrigerant and drain lines, energy star appliances, LED lighting and new water heater. All interior doors are solid core, electrical panel and devices are new, and the entire plumbing was repiped with pex. Newly built houses in this area don't even come close to what this home provides. Whether you work in Orlando or Daytona, Deltona make a great home right in-between. With many lakes and community activities, this makes a perfect spot for planting your roots. Furnishings available for purchase.
Location
State FL
County Volusia
Community Deltona Lakes Unit 06
Zoning 01R
Rooms
Other Rooms Family Room, Great Room
Interior
Interior Features Ceiling Fans(s), Eat-in Kitchen, Living Room/Dining Room Combo, Stone Counters
Heating Central, Heat Pump
Cooling Central Air
Flooring Ceramic Tile
Furnishings Negotiable
Fireplace false
Appliance Dishwasher, Disposal, Microwave, Range, Refrigerator
Laundry In Garage
Exterior
Exterior Feature Lighting
Garage Garage Door Opener
Garage Spaces 1.0
Community Features Fishing, Fitness Center, Park, Playground, Sidewalks, Water Access
Utilities Available BB/HS Internet Available, Cable Available, Electricity Connected, Underground Utilities, Water Connected
Waterfront false
Roof Type Shingle
Parking Type Garage Door Opener
Attached Garage true
Garage true
Private Pool No
Building
Story 1
Entry Level One
Foundation Slab
Lot Size Range Up to 10,889 Sq. Ft.
Sewer Septic Tank
Water None
Architectural Style Ranch
Structure Type Block,Stone,Stucco
New Construction false
Construction Status Appraisal,Financing,Inspections
Schools
Elementary Schools Enterprise Elem
Middle Schools Deland Middle
High Schools University High
Others
Senior Community No
Ownership Fee Simple
Acceptable Financing Cash, Conventional, FHA, USDA Loan, VA Loan
Listing Terms Cash, Conventional, FHA, USDA Loan, VA Loan
Special Listing Condition None
Read Less
Want to know what your home might be worth? Contact us for a FREE valuation!

Our team is ready to help you sell your home for the highest possible price ASAP

© 2024 My Florida Regional MLS DBA Stellar MLS. All Rights Reserved.
Bought with CHARLES RUTENBERG REALTY ORLANDO

GET MORE INFORMATION





