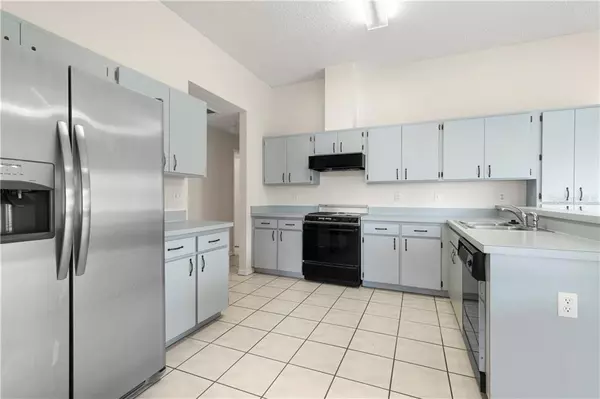$183,700
$199,900
8.1%For more information regarding the value of a property, please contact us for a free consultation.
1820 NANTUCKET DR #147 Sun City Center, FL 33573
3 Beds
3 Baths
2,089 SqFt
Key Details
Sold Price $183,700
Property Type Condo
Sub Type Condominium
Listing Status Sold
Purchase Type For Sale
Square Footage 2,089 sqft
Price per Sqft $87
Subdivision Nantucket Ii Condo
MLS Listing ID T3255316
Sold Date 10/15/20
Bedrooms 3
Full Baths 3
Condo Fees $590
Construction Status Inspections
HOA Y/N No
Year Built 1992
Annual Tax Amount $1,255
Property Description
One or more photo(s) has been virtually staged. Welcome to this maintenance free lifestyle in the gated community of Kings Point with a pet friendly association! This Monticello floor plan has impressive curb appeal with lush landscaping and a paved driveway offering plenty of space for guests to park! The entry is covered which will shelter you from weather and also provide a space to enjoy morning coffee or an evening beverage. Inside, the home has been newly painted throughout. The expansive great room with vaulted ceilings and windows galore provide a view of the golf course! The kitchen is bright with plenty of cabinetry, built in desk, stainless steel refrigerator and an eat in space allowing for a quick meal! This split level floor plan has the primary bedroom located on the first floor with bay windows, double walk in closets and an en suite bath that has dual vanities allowing for your own personal space, a walk in shower and separate garden tub! There is a second bedroom on the first floor with an adjoining second bathroom offering plenty of privacy for guests. Upstairs is a bonus area that can act as a loft, office or full bedroom as it has a closet and full bath! Watch the golfers from your stunning views from the balcony outside the second story! There is a full size laundry in this home and the garage has been freshly updated with a new epoxy flooring! This 55+ active community has over 200 clubs & activities with multiple indoor/outdoor pools & fitness and golf carts are welcome! Fees include cable, internet, insurance, maintenance grounds, private road, security, water, trash, sewer & more! Location is close to restaurants, beaches, shopping and more if you feel like venturing out! You will feel like you are on vacation in your own home!
Location
State FL
County Hillsborough
Community Nantucket Ii Condo
Zoning PD
Interior
Interior Features Cathedral Ceiling(s), Ceiling Fans(s), Eat-in Kitchen, High Ceilings, Living Room/Dining Room Combo, Open Floorplan, Split Bedroom, Thermostat, Walk-In Closet(s)
Heating Central, Electric
Cooling Central Air
Flooring Carpet, Tile
Fireplace false
Appliance Dishwasher, Disposal, Dryer, Electric Water Heater, Range, Washer
Laundry Inside, Laundry Room
Exterior
Exterior Feature Balcony, Sidewalk, Sliding Doors
Garage Driveway, Garage Door Opener
Garage Spaces 2.0
Community Features Association Recreation - Owned, Fitness Center, Gated, Golf Carts OK, Golf, Pool, Sidewalks, Special Community Restrictions, Tennis Courts
Utilities Available Cable Connected, Electricity Connected, Public, Sewer Connected
Amenities Available Clubhouse, Fence Restrictions, Fitness Center, Gated, Golf Course, Maintenance, Pickleball Court(s), Pool, Recreation Facilities, Security, Shuffleboard Court, Spa/Hot Tub, Tennis Court(s)
Waterfront false
View Golf Course
Roof Type Shingle
Parking Type Driveway, Garage Door Opener
Attached Garage true
Garage true
Private Pool No
Building
Lot Description In County, Near Public Transit, On Golf Course, Sidewalk, Paved, Private
Story 2
Entry Level Two
Foundation Slab
Lot Size Range Non-Applicable
Sewer Public Sewer
Water Public
Architectural Style Contemporary
Structure Type Block,Stucco
New Construction false
Construction Status Inspections
Others
Pets Allowed Yes
HOA Fee Include 24-Hour Guard,Cable TV,Common Area Taxes,Pool,Escrow Reserves Fund,Fidelity Bond,Insurance,Internet,Maintenance Structure,Maintenance Grounds,Maintenance,Management,Pest Control,Private Road,Recreational Facilities,Security,Sewer,Trash,Water
Senior Community Yes
Pet Size Very Small (Under 15 Lbs.)
Ownership Condominium
Monthly Total Fees $590
Acceptable Financing Cash, Conventional
Membership Fee Required None
Listing Terms Cash, Conventional
Num of Pet 1
Special Listing Condition None
Read Less
Want to know what your home might be worth? Contact us for a FREE valuation!

Our team is ready to help you sell your home for the highest possible price ASAP

© 2024 My Florida Regional MLS DBA Stellar MLS. All Rights Reserved.
Bought with CENTURY 21 BEGGINS ENTERPRISES

GET MORE INFORMATION





